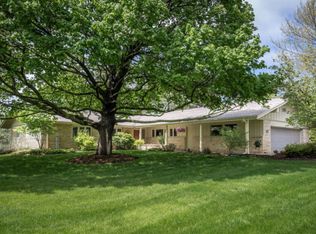Closed
$1,425,000
9555 North Range Line ROAD, River Hills, WI 53217
5beds
6,055sqft
Single Family Residence
Built in 1978
7.12 Acres Lot
$1,778,600 Zestimate®
$235/sqft
$7,883 Estimated rent
Home value
$1,778,600
$1.49M - $2.13M
$7,883/mo
Zestimate® history
Loading...
Owner options
Explore your selling options
What's special
A family renovated home to stay, but life changed for them. Their loss is your gain! Close to USM. New metal roof, many new windows, flooring, lighting, kitchen, 2 laundry areas, epoxy garage floors...Like to golf? Living room has a turf floor for putting! Private setting over 7 acres, an in-ground pool, 8 garage stalls. 1st floor den can be used as bedroom. Upstairs you will find a separate apartment - perfect for multi-generational living or live-in nanny. The lower-level boasts a sauna, full bathroom, cedar closet and rec room. It opens to stunning a bluestone patio and pool. Easy access to the freeway. The barn was the home of a Lutheran Church & built out of wood and timbers from the church. Don't wait to see thi
Zillow last checked: 8 hours ago
Listing updated: January 23, 2025 at 01:42am
Listed by:
Amy Becker,
First Weber Inc- Mequon
Bought with:
Peter Adams
Source: WIREX MLS,MLS#: 1889518 Originating MLS: Metro MLS
Originating MLS: Metro MLS
Facts & features
Interior
Bedrooms & bathrooms
- Bedrooms: 5
- Bathrooms: 6
- Full bathrooms: 5
- 1/2 bathrooms: 1
- Main level bedrooms: 1
Primary bedroom
- Level: Upper
- Area: 252
- Dimensions: 18 x 14
Bedroom 2
- Level: Upper
- Area: 156
- Dimensions: 13 x 12
Bedroom 3
- Level: Upper
- Area: 165
- Dimensions: 15 x 11
Bedroom 4
- Level: Upper
- Area: 220
- Dimensions: 20 x 11
Bedroom 5
- Level: Main
- Area: 156
- Dimensions: 13 x 12
Bathroom
- Features: Shower on Lower, Tub Only, Ceramic Tile, Master Bedroom Bath: Walk-In Shower, Master Bedroom Bath, Shower Stall
Dining room
- Level: Main
- Area: 195
- Dimensions: 15 x 13
Family room
- Level: Main
- Area: 384
- Dimensions: 24 x 16
Kitchen
- Level: Main
- Area: 288
- Dimensions: 24 x 12
Living room
- Level: Main
- Area: 280
- Dimensions: 20 x 14
Heating
- Natural Gas, Forced Air, Multiple Units
Cooling
- Central Air, Multi Units
Appliances
- Included: Dishwasher, Disposal, Dryer, Microwave, Range, Refrigerator, Washer, Water Softener
Features
- Cathedral/vaulted ceiling, Walk-In Closet(s), Kitchen Island
- Flooring: Wood or Sim.Wood Floors
- Basement: Full,Full Size Windows,Partially Finished,Sump Pump,Walk-Out Access,Exposed
Interior area
- Total structure area: 6,065
- Total interior livable area: 6,055 sqft
- Finished area above ground: 4,883
- Finished area below ground: 1,172
Property
Parking
- Total spaces: 8
- Parking features: Garage Door Opener, Attached, 4 Car
- Attached garage spaces: 8
Features
- Levels: Two
- Stories: 2
- Patio & porch: Deck, Patio
- Pool features: In Ground
Lot
- Size: 7.12 Acres
- Features: Wooded
Details
- Additional structures: Barn(s)
- Parcel number: 0129998012
- Zoning: RES
Construction
Type & style
- Home type: SingleFamily
- Architectural style: Cape Cod
- Property subtype: Single Family Residence
Materials
- Stone, Brick/Stone, Wood Siding
Condition
- 21+ Years
- New construction: No
- Year built: 1978
Utilities & green energy
- Sewer: Public Sewer
- Water: Well
- Utilities for property: Cable Available
Community & neighborhood
Security
- Security features: Security System
Location
- Region: River Hills
- Municipality: River Hills
Price history
| Date | Event | Price |
|---|---|---|
| 1/17/2025 | Sold | $1,425,000-10.9%$235/sqft |
Source: | ||
| 1/12/2025 | Pending sale | $1,599,000$264/sqft |
Source: | ||
| 12/21/2024 | Contingent | $1,599,000$264/sqft |
Source: | ||
| 10/21/2024 | Price change | $1,599,000-4.5%$264/sqft |
Source: | ||
| 10/4/2024 | Price change | $1,675,000-4.3%$277/sqft |
Source: | ||
Public tax history
| Year | Property taxes | Tax assessment |
|---|---|---|
| 2022 | $26,338 -15.1% | $1,108,500 |
| 2021 | $31,029 | $1,108,500 |
| 2020 | $31,029 +1.2% | $1,108,500 |
Find assessor info on the county website
Neighborhood: 53217
Nearby schools
GreatSchools rating
- 10/10Indian Hill Elementary SchoolGrades: PK-3Distance: 1.7 mi
- 10/10Maple Dale Elementary SchoolGrades: 4-8Distance: 2.3 mi
- 9/10Nicolet High SchoolGrades: 9-12Distance: 3.9 mi
Schools provided by the listing agent
- High: Nicolet
- District: Maple Dale-Indian Hill
Source: WIREX MLS. This data may not be complete. We recommend contacting the local school district to confirm school assignments for this home.

Get pre-qualified for a loan
At Zillow Home Loans, we can pre-qualify you in as little as 5 minutes with no impact to your credit score.An equal housing lender. NMLS #10287.
