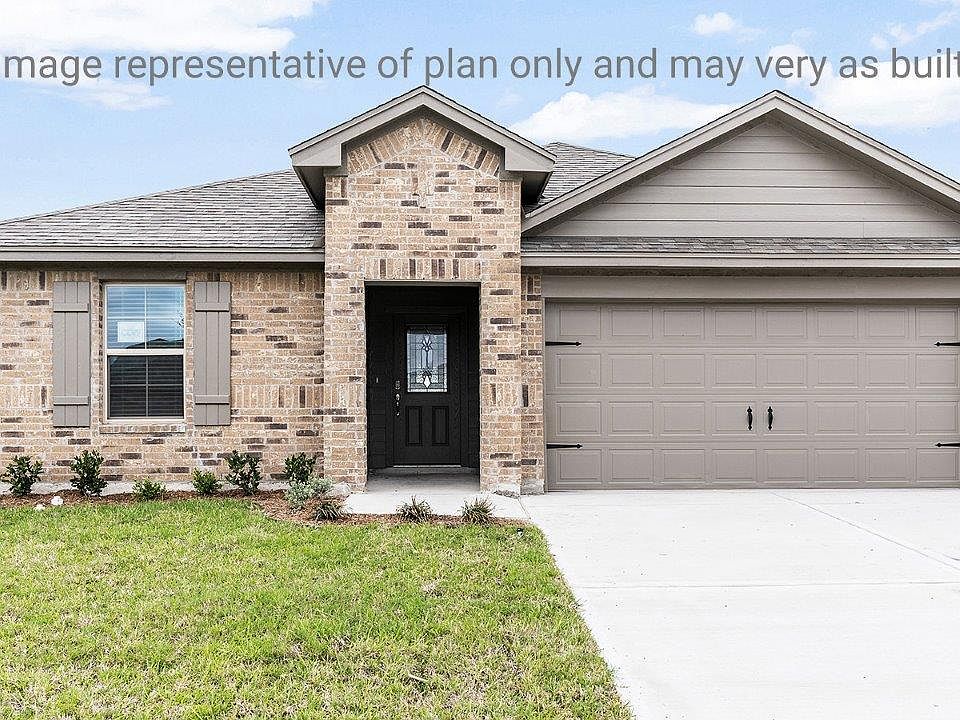The Bellvue is a single-story, 3-bedroom, 2-bathroom home that features approximately 1,412 square feet of living space. Secondary bedrooms and bath are located just off the entry. The foyer then opens into the large living room, kitchen, and breakfast area. The kitchen includes an island perfect for entertaining and overlooks the breakfast area. Modern finishes include granite countertops and stainless-steel appliances. Secondary bedrooms, along with bath 2, are located off the foyer. This home has a large bedroom 1 with an attractive bathroom and walk-in closet. You’ll enjoy added security in your new D.R. Horton home with our Home is Connected features. With D.R. Horton's simple buying process and ten-year limited warranty, there's no reason to wait! (Prices, plans, dimensions, specifications, features, incentives, and availability are subject to change without notice obligation.)
New construction
$289,525
9558 Danish Oak Dr, Corpus Christi, TX 78410
3beds
1,415sqft
Single Family Residence
Built in 2025
6,503 Square Feet Lot
$289,300 Zestimate®
$205/sqft
$-- HOA
What's special
Modern finishesStainless-steel appliancesGranite countertopsAttractive bathroomWalk-in closet
Call: (361) 345-7771
- 81 days
- on Zillow |
- 41 |
- 1 |
Zillow last checked: 7 hours ago
Listing updated: July 15, 2025 at 11:36am
Listed by:
Gino Montalvo 361-774-1538,
Mirabal Montalvo & Associates,
Chris Montalvo 361-765-1725,
Mirabal Montalvo & Associates
Source: South Texas MLS,MLS#: 460027 Originating MLS: Corpus Christi
Originating MLS: Corpus Christi
Travel times
Schedule tour
Select your preferred tour type — either in-person or real-time video tour — then discuss available options with the builder representative you're connected with.
Facts & features
Interior
Bedrooms & bathrooms
- Bedrooms: 3
- Bathrooms: 2
- Full bathrooms: 2
Heating
- Central, Electric
Cooling
- Central Air
Appliances
- Included: Dishwasher, Free-Standing Range, Gas Oven, Gas Range, Microwave
- Laundry: Washer Hookup, Dryer Hookup
Features
- Open Floorplan, Kitchen Island
- Flooring: Vinyl
- Has fireplace: No
Interior area
- Total structure area: 1,415
- Total interior livable area: 1,415 sqft
Video & virtual tour
Property
Parking
- Total spaces: 2
- Parking features: Attached, Garage
- Attached garage spaces: 2
Features
- Levels: One
- Stories: 1
- Patio & porch: Covered, Patio
- Pool features: None
- Fencing: Wood
Lot
- Size: 6,503 Square Feet
- Features: Other
Details
- Parcel number: 458440004
Construction
Type & style
- Home type: SingleFamily
- Property subtype: Single Family Residence
Materials
- Brick, HardiPlank Type
- Foundation: Slab
- Roof: Shingle
Condition
- Under Construction
- New construction: Yes
- Year built: 2025
Details
- Builder name: D.R. Horton
Utilities & green energy
- Sewer: Public Sewer
- Water: Public
- Utilities for property: Sewer Available, Water Available
Community & HOA
Community
- Security: Smoke Detector(s)
- Subdivision: Royal Oak South
HOA
- Has HOA: No
- Amenities included: Other
- Services included: Other
Location
- Region: Corpus Christi
Financial & listing details
- Price per square foot: $205/sqft
- Date on market: 6/3/2025
- Listing agreement: Exclusive Right With Exception
- Listing terms: Cash,Conventional,FHA,VA Loan
About the community
New homes in Royal Oak South in Corpus Christi offer an exceptional blend of style, comfort, and convenience on the city's thriving Northwest side near Annaville and Calallen. This inviting community features single-family detached homes with traditional brick-front exteriors and thoughtfully designed floor plans ranging from 3 to 4 bedrooms, 2 bathrooms, and 2-car garages. With square footage options between approximately 1,263 to 1,796 square feet, there's a layout to fit a variety of needs.
Step inside and experience quality finishes throughout, including granite countertops and luxury vinyl plank flooring. The kitchens are built to impress with stainless steel appliances, a gas range, a large island with breakfast bar, and a generous corner pantry. Open-concept living, kitchen, and dining spaces create the perfect setting for gatherings. Each home includes a separate laundry room with both gas and electric connections for added convenience.
The spacious primary suite features a private bath with dual vanities, a large walk-in shower, and an expansive walk-in closet. Step outside to enjoy a covered patio, and fully fenced backyard-perfect for relaxing or entertaining.
Royal Oak South is ideally situated with quick access to Highway 37 and is just minutes from Tuloso-Midway Schools, shopping, dining, and recreation. Discover the comfort and quality of life that awaits in Royal Oak South-where community living meets modern design.
Source: DR Horton

