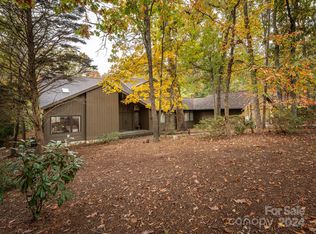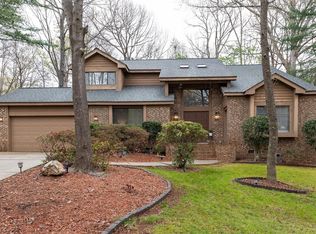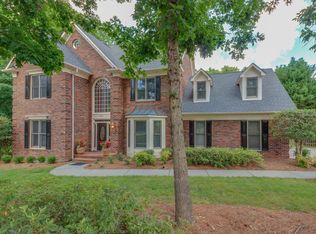Closed
$731,000
9558 Hunting Ct, Matthews, NC 28105
3beds
3,078sqft
Single Family Residence
Built in 1985
0.82 Acres Lot
$739,500 Zestimate®
$237/sqft
$2,962 Estimated rent
Home value
$739,500
$680,000 - $806,000
$2,962/mo
Zestimate® history
Loading...
Owner options
Explore your selling options
What's special
Nestled at the end of a tranquil cul-de-sac, this exquisite four-level luxury home embodies sophistication and elegance at every turn. Come inside and be captivated by the grandeur of the open floor plan where natural light cascades through expansive windows, illuminating the sleek hardwood floors and designer finishes. The gourmet kitchen is a chef’s delight featuring updated appliances, custom cabinetry, and a center island perfect for entertaining. It also boasts spacious bedrooms and a large bonus room with a wet bar. The primary bedroom is spacious and features a walk-in closet as well as a primary spa-like bathroom. Enjoy the beautifully planted yard from the front porch or venture outside to the rear sanctuary, which features a glistening swimming pool, that epitomizes outdoor living. This home is very unique and has a lot to offer.
Zillow last checked: 8 hours ago
Listing updated: July 23, 2024 at 09:27am
Listing Provided by:
Deirdre Lynch deirdre.lynch@cbcarolinas.com,
Coldwell Banker Realty
Bought with:
Holly Sullivan
Keller Williams South Park
Source: Canopy MLS as distributed by MLS GRID,MLS#: 4146777
Facts & features
Interior
Bedrooms & bathrooms
- Bedrooms: 3
- Bathrooms: 3
- Full bathrooms: 2
- 1/2 bathrooms: 1
- Main level bedrooms: 1
Primary bedroom
- Features: Ceiling Fan(s), Garden Tub, Walk-In Closet(s)
- Level: Main
Primary bedroom
- Level: Main
Bedroom s
- Level: Upper
Bedroom s
- Level: Upper
Bedroom s
- Level: Upper
Bedroom s
- Level: Upper
Bathroom full
- Level: Upper
Bathroom half
- Level: Lower
Bathroom full
- Level: Upper
Bathroom half
- Level: Lower
Bonus room
- Features: Wet Bar
- Level: Upper
Bonus room
- Level: Upper
Kitchen
- Level: Lower
Kitchen
- Level: Lower
Living room
- Level: Lower
Living room
- Level: Lower
Heating
- Electric, Forced Air
Cooling
- Ceiling Fan(s), Central Air, Dual
Appliances
- Included: Dishwasher, Disposal, Electric Oven, Electric Range, Electric Water Heater, Exhaust Fan, Microwave, Plumbed For Ice Maker, Refrigerator, Self Cleaning Oven, Wall Oven, Washer/Dryer
- Laundry: In Garage
Features
- Attic Other, Soaking Tub, Kitchen Island, Pantry, Walk-In Closet(s), Wet Bar
- Flooring: Carpet, Tile, Wood
- Doors: French Doors
- Windows: Skylight(s)
- Has basement: No
- Attic: Other
- Fireplace features: Gas Log, Living Room
Interior area
- Total structure area: 2,528
- Total interior livable area: 3,078 sqft
- Finished area above ground: 3,078
- Finished area below ground: 0
Property
Parking
- Total spaces: 5
- Parking features: Driveway, Garage on Main Level
- Garage spaces: 2
- Uncovered spaces: 3
Features
- Levels: Multi/Split
- Patio & porch: Covered, Deck, Front Porch, Patio, Terrace
- Exterior features: In-Ground Irrigation
- Has private pool: Yes
- Pool features: In Ground
- Has spa: Yes
- Spa features: Heated
- Fencing: Back Yard,Fenced,Wood
Lot
- Size: 0.82 Acres
- Features: Wooded
Details
- Additional structures: Other
- Parcel number: 21334142
- Zoning: R15
- Special conditions: Standard
Construction
Type & style
- Home type: SingleFamily
- Architectural style: Contemporary
- Property subtype: Single Family Residence
Materials
- Wood
- Foundation: Crawl Space
- Roof: None
Condition
- New construction: No
- Year built: 1985
Utilities & green energy
- Sewer: Public Sewer
- Water: City
- Utilities for property: Cable Connected, Electricity Connected
Community & neighborhood
Security
- Security features: Carbon Monoxide Detector(s), Security System, Smoke Detector(s)
Location
- Region: Matthews
- Subdivision: Coachman Ridge
HOA & financial
HOA
- Has HOA: Yes
- HOA fee: $100 annually
- Association name: Coachman Ridge HOA
Other
Other facts
- Listing terms: Cash,Conventional,VA Loan
- Road surface type: Concrete, Paved
Price history
| Date | Event | Price |
|---|---|---|
| 7/22/2024 | Sold | $731,000-2.5%$237/sqft |
Source: | ||
| 6/7/2024 | Listed for sale | $750,000+97.4%$244/sqft |
Source: | ||
| 4/30/2015 | Sold | $380,000-5%$123/sqft |
Source: | ||
| 4/28/2015 | Pending sale | $399,900$130/sqft |
Source: RE/MAX Gold #3052749 | ||
| 12/17/2014 | Listed for sale | $399,900+16.3%$130/sqft |
Source: RE/MAX Gold | ||
Public tax history
| Year | Property taxes | Tax assessment |
|---|---|---|
| 2025 | -- | $568,000 |
| 2024 | $4,307 +1.5% | $568,000 |
| 2023 | $4,245 +9.9% | $568,000 +35.5% |
Find assessor info on the county website
Neighborhood: 28105
Nearby schools
GreatSchools rating
- 6/10Elizabeth Lane ElementaryGrades: K-5Distance: 0.5 mi
- 9/10South Charlotte MiddleGrades: 6-8Distance: 3.6 mi
- 9/10Providence HighGrades: 9-12Distance: 1.1 mi
Get a cash offer in 3 minutes
Find out how much your home could sell for in as little as 3 minutes with a no-obligation cash offer.
Estimated market value
$739,500
Get a cash offer in 3 minutes
Find out how much your home could sell for in as little as 3 minutes with a no-obligation cash offer.
Estimated market value
$739,500


