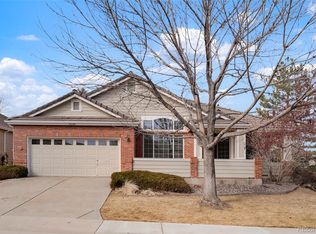Sold for $987,210 on 11/19/25
$987,210
9559 Brook Hill Lane, Lone Tree, CO 80124
4beds
4,079sqft
Single Family Residence
Built in 1998
8,577 Square Feet Lot
$987,000 Zestimate®
$242/sqft
$4,714 Estimated rent
Home value
$987,000
$938,000 - $1.04M
$4,714/mo
Zestimate® history
Loading...
Owner options
Explore your selling options
What's special
Welcome to 9559 Brook Hill Lane in The Enclave, one of Lone Tree’s gated communities. This elegant ranch-style home sits on a private corner lot surrounded by mature trees and backs to peaceful open space—offering a sense of seclusion rarely found in suburban living. It’s also one of the largest floorplans in the neighborhood, both the lot and the home. Inside, soaring vaulted ceilings and an open-concept layout create a spacious, inviting atmosphere. It opens to a large great room with a modern fireplace and views of greenery bathed in natural sunshine. The main level includes a generous primary suite with a large walk-in closet with custom built-ins and an ensuite 5 piece bath. A second bedroom with its own full bath, an office and a 1/2 bath complete the main floor. Step outside in the front to one of the larger patios partly covered and an additional patio in the back. Recent updates include a new furnace and AC, washer and dryer, refrigerator, lighting, attic fan, new toilets, and fresh paint upstairs and down.The HOA maintains landscaping front and back, making for easy living. They shovel all the way up to your patio in the front including your driveway. The Enclave is just minutes from shopping, dining, parks, trails, the Lone Tree Rec Center, and quick access to C-470 and I-25.
This is more than a beautiful home—it’s a lifestyle of comfort, connection, and convenience.
Interior Tour:
https://my.matterport.com/show/?m=goJRt1VgE5y
Exterior 360 Tour: https://momento360.com/e/uc/8100f8bacd5648118f8c43de2f064b33?utm_campaign=embed&utm_source=other&size=large&display-plan=true
Virtual Tour Link: https://v6d.com/6t3
Zillow last checked: 8 hours ago
Listing updated: November 20, 2025 at 11:55am
Listed by:
Kim Wermerskirchen 303-475-2605 kim@thewrealestategroup.com,
MB The W Real Estate Group,
Amber Wermerskirchen 720-560-9772,
MB The W Real Estate Group
Bought with:
Donna Ryan, 40016226
LIV Sotheby's International Realty
Source: REcolorado,MLS#: 4655993
Facts & features
Interior
Bedrooms & bathrooms
- Bedrooms: 4
- Bathrooms: 4
- Full bathrooms: 2
- 3/4 bathrooms: 1
- 1/2 bathrooms: 1
- Main level bathrooms: 3
- Main level bedrooms: 2
Bedroom
- Level: Main
Bedroom
- Level: Basement
Bedroom
- Level: Basement
Bathroom
- Description: En Suite Bathroom For Second Bedroom
- Level: Main
Bathroom
- Level: Main
Bathroom
- Level: Basement
Other
- Description: Grand Primary Suite Bay Windows/Walk-In Closet
- Level: Main
Other
- Description: 5 Piece Bathroom
- Level: Main
Dining room
- Level: Main
Family room
- Level: Main
Great room
- Description: Ready For Your Game Or Entertainment Room
- Level: Basement
Kitchen
- Level: Main
Laundry
- Description: Great Storage
- Level: Main
Office
- Level: Main
Heating
- Forced Air
Cooling
- Central Air
Appliances
- Included: Cooktop, Dishwasher, Dryer, Microwave, Oven, Refrigerator, Washer
- Laundry: In Unit
Features
- Ceiling Fan(s), Entrance Foyer, Five Piece Bath, Granite Counters, High Ceilings, Open Floorplan, Primary Suite, Vaulted Ceiling(s), Walk-In Closet(s), Wet Bar
- Flooring: Carpet, Wood
- Windows: Bay Window(s), Double Pane Windows, Skylight(s), Window Treatments
- Basement: Finished,Full
- Number of fireplaces: 1
- Fireplace features: Family Room, Gas
Interior area
- Total structure area: 4,079
- Total interior livable area: 4,079 sqft
- Finished area above ground: 2,287
- Finished area below ground: 1,665
Property
Parking
- Total spaces: 3
- Parking features: Dry Walled, Lighted
- Attached garage spaces: 3
Features
- Levels: One
- Stories: 1
- Patio & porch: Front Porch, Patio
- Exterior features: Lighting
- Fencing: None
Lot
- Size: 8,577 sqft
- Features: Corner Lot, Many Trees
Details
- Parcel number: R0407298
- Special conditions: Standard
Construction
Type & style
- Home type: SingleFamily
- Property subtype: Single Family Residence
Materials
- Stucco
- Roof: Spanish Tile
Condition
- Year built: 1998
Utilities & green energy
- Sewer: Public Sewer
Community & neighborhood
Security
- Security features: Smoke Detector(s), Video Doorbell
Location
- Region: Lone Tree
- Subdivision: The Enclave
HOA & financial
HOA
- Has HOA: Yes
- HOA fee: $315 monthly
- Amenities included: Clubhouse
- Services included: Maintenance Grounds, Snow Removal
- Association name: Westwind Management
- Association phone: 303-369-1800
Other
Other facts
- Listing terms: Cash,Conventional
- Ownership: Individual
Price history
| Date | Event | Price |
|---|---|---|
| 11/19/2025 | Sold | $987,210-6%$242/sqft |
Source: | ||
| 9/22/2025 | Pending sale | $1,050,000$257/sqft |
Source: | ||
| 8/21/2025 | Listed for sale | $1,050,000-4.1%$257/sqft |
Source: | ||
| 7/28/2025 | Listing removed | $1,095,000$268/sqft |
Source: | ||
| 6/19/2025 | Price change | $1,095,000-1.8%$268/sqft |
Source: | ||
Public tax history
| Year | Property taxes | Tax assessment |
|---|---|---|
| 2025 | $5,411 -1% | $59,040 -3.9% |
| 2024 | $5,465 +16.6% | $61,450 -1% |
| 2023 | $4,686 -3.8% | $62,050 +20.4% |
Find assessor info on the county website
Neighborhood: 80124
Nearby schools
GreatSchools rating
- 6/10Acres Green Elementary SchoolGrades: PK-6Distance: 1.2 mi
- 5/10Cresthill Middle SchoolGrades: 7-8Distance: 2.5 mi
- 9/10Highlands Ranch High SchoolGrades: 9-12Distance: 2.6 mi
Schools provided by the listing agent
- Elementary: Acres Green
- Middle: Cresthill
- High: Highlands Ranch
- District: Douglas RE-1
Source: REcolorado. This data may not be complete. We recommend contacting the local school district to confirm school assignments for this home.
Get a cash offer in 3 minutes
Find out how much your home could sell for in as little as 3 minutes with a no-obligation cash offer.
Estimated market value
$987,000
Get a cash offer in 3 minutes
Find out how much your home could sell for in as little as 3 minutes with a no-obligation cash offer.
Estimated market value
$987,000
