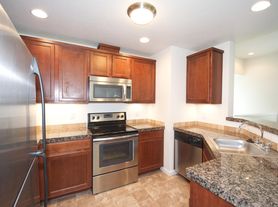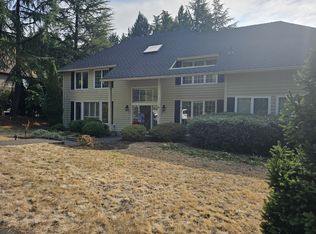**SPECIAL OFFER
50% OFF first month's rent if you move in before 10/31!
Step into modern comfort and timeless style in this thoughtfully designed 4-bedroom, 4-bath home, tucked away in a private neighborhood complete with a spacious community garden. From the moment you arrive, you'll notice the seamless flow of the open layout, highlighted by gleaming new hardwood flooring that carries warmth and elegance throughout the main living areas. The gourmet kitchen is truly the heart of the home, showcasing a large central island, sleek quartz countertops, and stainless-steel appliances a perfect combination of beauty and functionality for both everyday living and entertaining.
On the first floor, you'll find a welcoming suite that includes a cozy living room with a fireplace, ideal for relaxing evenings, along with a versatile bonus room that can adapt to your lifestyle needs. Upstairs, the luxurious primary bedroom retreat offers a walk-in closet, double vanity, and a beautifully tiled shower, creating a private oasis. Two additional bedrooms share a convenient Jack-and-Jill style bathroom, making the second level as practical as it is inviting.
Location matters, and this home delivers. Enjoy close access to highly regarded schools, including McKay Elementary School, Conestoga Middle School, and South Ridge High School. Everyday conveniences and popular dining spots are also within easy reach, offering the perfect balance of tranquility and accessibility.
RENTAL FEATURES:
- 4 Bedrooms
- 4 Bathrooms
- 2483 SqFt
- Balcony/patio
- Washer/dryer included
- Refrigerator
- Dishwasher
- Microwave
- Range/ Oven
- Modern fireplace
- 2-Car Garage
LEASE DETAILS:
- Rent: $3,395
- Security Deposit: $3,395
- Application Fee: $60/adult
- Renter's insurance required
- Pets: Cats and dogs OK (max of 2), 80 lbs. or less *pet deposit and rent may apply
- Tenants are responsible for utilities
- Lease term: 12 months
- All applications are screened on a first-come, first-served basis.
- The lease must be signed within 24 hours of receiving and start within 14 days of approval.
- Deposit due at lease signing.
- A credit report indicating a discharged bankruptcy within the last 7 years, a court judgment, an eviction, or failure to meet any property requirements will result in a denial.
REQUIREMENTS:
- Minimum credit score: 625
- Income Requirement: 2.5x of monthly rent
- Valid ID per applicant
- Recent pay stubs/income statement/ITR (for the last 3 months)
Address:
9559 SW Anna Belle Ct
Tigard, OR 97223-3349
Provided by:
Uptown Properties
7401 SW Capitol Hwy, Portland, OR, 97219
House for rent
$3,395/mo
9559 SW Anna Belle Ct, Tigard, OR 97223
4beds
2,483sqft
Price may not include required fees and charges.
Single family residence
Available now
Cats, dogs OK
-- A/C
In unit laundry
Attached garage parking
Fireplace
What's special
Spacious community gardenModern fireplaceSleek quartz countertopsVersatile bonus roomPrivate neighborhoodWalk-in closetLuxurious primary bedroom retreat
- 26 days |
- -- |
- -- |
Travel times
Renting now? Get $1,000 closer to owning
Unlock a $400 renter bonus, plus up to a $600 savings match when you open a Foyer+ account.
Offers by Foyer; terms for both apply. Details on landing page.
Facts & features
Interior
Bedrooms & bathrooms
- Bedrooms: 4
- Bathrooms: 4
- Full bathrooms: 4
Rooms
- Room types: Office
Heating
- Fireplace
Appliances
- Included: Dishwasher, Disposal, Dryer, Microwave, Refrigerator, Stove, Washer
- Laundry: In Unit
Features
- Double Vanity, Walk In Closet, Walk-In Closet(s)
- Flooring: Carpet, Hardwood
- Has fireplace: Yes
Interior area
- Total interior livable area: 2,483 sqft
Property
Parking
- Parking features: Attached
- Has attached garage: Yes
- Details: Contact manager
Features
- Patio & porch: Patio
- Exterior features: Animals (Friendly), Balcony, Granite or Quartz Solid Countertops, HOA Community, Living Room, New Flooring, New Paint, New Property ( 5 years), Stainless Steel Appliances, Walk In Closet
Details
- Parcel number: 1S135BD01700
Construction
Type & style
- Home type: SingleFamily
- Property subtype: Single Family Residence
Utilities & green energy
- Utilities for property: Cable Available
Community & HOA
Location
- Region: Tigard
Financial & listing details
- Lease term: Contact For Details
Price history
| Date | Event | Price |
|---|---|---|
| 9/27/2025 | Price change | $3,395-2.9%$1/sqft |
Source: Zillow Rentals | ||
| 9/11/2025 | Listed for rent | $3,495$1/sqft |
Source: Zillow Rentals | ||
| 9/10/2025 | Listing removed | $3,495$1/sqft |
Source: Zillow Rentals | ||
| 8/20/2025 | Listed for rent | $3,495$1/sqft |
Source: Zillow Rentals | ||
| 11/12/2022 | Listing removed | -- |
Source: Zillow Rental Manager | ||

