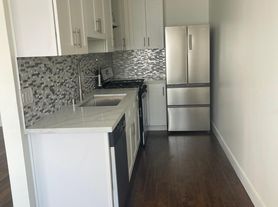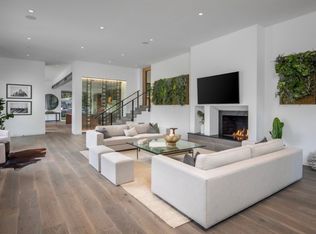Tucked behind private gates at the end of a quiet drive, this reimagined Beverly Hills retreat embodies the essence of modern California living. Beyond the garden wall, the estate opens to a park-like sanctuary surrounded by mature trees, curated landscaping, and complete privacyan atmosphere that feels worlds away, yet just minutes from the heart of Beverly Hills.Recently and thoughtfully redesigned, the home embraces a bright, contemporary floor plan with effortless indooroutdoor connection through expansive French doors. Vaulted, beamed ceilings and skylights bathe the interiors in natural light, creating an elevated yet relaxed ambiance throughout.The spacious living room centers on a striking fireplace and wide-plank hardwood floors that flow seamlessly to the outdoor terraces. The residence offers three bedrooms and three baths, including a serene primary suite with a sitting area, fireplace, dry sauna, and an oversized walk-in closet. The spa-inspired bath features a soaking tub, steam shower, and dressing area rivaling a luxury resort.At the heart of the home, the chef's kitchen is outfitted with stone countertops and professional-grade appliances, opening to a sunlit dining area perfect for everyday living and entertaining.Altogether, this private, design-forward estate captures the romance of indoor/outdoor California living refined, tranquil, and moments from the best of Beverly Hills.
Copyright The MLS. All rights reserved. Information is deemed reliable but not guaranteed.
House for rent
$29,995/mo
9559 Sherwood Forest Ln, Beverly Hills, CA 90210
4beds
2,713sqft
Price may not include required fees and charges.
Singlefamily
Available now
-- Pets
Central air
Laundry area laundry
Driveway parking
Central, fireplace
What's special
Private gatesStriking fireplaceBright contemporary floor planQuiet driveDry saunaSurrounded by mature treesSerene primary suite
- 15 days |
- -- |
- -- |
Travel times
Looking to buy when your lease ends?
Consider a first-time homebuyer savings account designed to grow your down payment with up to a 6% match & a competitive APY.
Facts & features
Interior
Bedrooms & bathrooms
- Bedrooms: 4
- Bathrooms: 4
- Full bathrooms: 4
Rooms
- Room types: Office
Heating
- Central, Fireplace
Cooling
- Central Air
Appliances
- Included: Dishwasher, Microwave
- Laundry: Laundry Area
Features
- Sauna, Walk In Closet
- Flooring: Hardwood
- Has fireplace: Yes
Interior area
- Total interior livable area: 2,713 sqft
Property
Parking
- Parking features: Driveway, Covered
- Details: Contact manager
Features
- Patio & porch: Patio
- Exterior features: Contact manager
- Has private pool: Yes
- Spa features: Sauna
- Has view: Yes
- View description: Contact manager
Details
- Parcel number: 4388007048
Construction
Type & style
- Home type: SingleFamily
- Architectural style: Spanish
- Property subtype: SingleFamily
Condition
- Year built: 1951
Community & HOA
Community
- Features: Fitness Center
HOA
- Amenities included: Fitness Center, Pool, Sauna
Location
- Region: Beverly Hills
Financial & listing details
- Lease term: 1+Year
Price history
| Date | Event | Price |
|---|---|---|
| 10/23/2025 | Listed for rent | $29,995$11/sqft |
Source: | ||
| 1/16/2014 | Sold | $2,435,000-6.2%$898/sqft |
Source: | ||
| 9/19/2005 | Sold | $2,595,000+50%$957/sqft |
Source: Public Record | ||
| 1/31/2005 | Sold | $1,730,000$638/sqft |
Source: Public Record | ||

