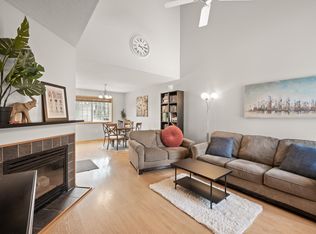Closed
$270,000
956 108th Ave NW, Coon Rapids, MN 55433
3beds
1,424sqft
Townhouse Side x Side
Built in 2001
2,178 Square Feet Lot
$273,200 Zestimate®
$190/sqft
$2,008 Estimated rent
Home value
$273,200
$249,000 - $298,000
$2,008/mo
Zestimate® history
Loading...
Owner options
Explore your selling options
What's special
Welcome to 956 108th Ave NW! This 3-bedroom, 2-bath townhome has been beautifully updated and is ready for you to call home. With 1,424 sq ft of space, there’s plenty of room to relax and enjoy all the fresh updates. New flooring (a mix of soft carpet and sleek LVP) flows throughout, and the cozy fireplace in the living room adds a perfect touch for chilly evenings.
The kitchen offers brand new appliances, making it a great spot to cook and gather. Upgrades in each bathroom, new hand-selected light fixtures, and the fresh painting throughout show how this home has been thoughtfully upgraded with quality finishes to make your move as smooth as possible. Schedule your showing today!
Zillow last checked: 8 hours ago
Listing updated: February 07, 2025 at 12:20pm
Listed by:
Nathanael Stevens 612-219-4120,
Wits Realty
Bought with:
Bruno Simic
RE/MAX Results
Source: NorthstarMLS as distributed by MLS GRID,MLS#: 6629526
Facts & features
Interior
Bedrooms & bathrooms
- Bedrooms: 3
- Bathrooms: 2
- Full bathrooms: 1
- 1/2 bathrooms: 1
Bedroom 1
- Level: Upper
- Area: 156.51 Square Feet
- Dimensions: 14.10x11.10
Bedroom 2
- Level: Upper
- Area: 131.92 Square Feet
- Dimensions: 9.7x13.6
Bedroom 3
- Level: Upper
- Area: 144.45 Square Feet
- Dimensions: 10.7x13.5
Deck
- Level: Main
- Area: 142.8 Square Feet
- Dimensions: 11.9x12
Dining room
- Level: Main
- Area: 145.52 Square Feet
- Dimensions: 10.7x13.6
Foyer
- Level: Main
- Area: 18.06 Square Feet
- Dimensions: 4.3x4.2
Kitchen
- Level: Main
- Area: 86.45 Square Feet
- Dimensions: 9.5x9.1
Laundry
- Level: Upper
- Area: 29.07 Square Feet
- Dimensions: 5.7x5.1
Living room
- Level: Main
- Area: 180.88 Square Feet
- Dimensions: 13.3x13.6
Heating
- Forced Air
Cooling
- Central Air
Appliances
- Included: Dishwasher, Disposal, Dryer, Microwave, Range, Refrigerator, Washer
Features
- Basement: Crawl Space
- Number of fireplaces: 1
- Fireplace features: Living Room
Interior area
- Total structure area: 1,424
- Total interior livable area: 1,424 sqft
- Finished area above ground: 1,424
- Finished area below ground: 0
Property
Parking
- Total spaces: 4
- Parking features: Attached
- Attached garage spaces: 2
- Uncovered spaces: 2
Accessibility
- Accessibility features: None
Features
- Levels: Two
- Stories: 2
- Patio & porch: Deck
Lot
- Size: 2,178 sqft
Details
- Foundation area: 684
- Parcel number: 233124110224
- Zoning description: Residential-Single Family
Construction
Type & style
- Home type: Townhouse
- Property subtype: Townhouse Side x Side
- Attached to another structure: Yes
Materials
- Brick/Stone, Vinyl Siding
Condition
- Age of Property: 24
- New construction: No
- Year built: 2001
Utilities & green energy
- Gas: Natural Gas
- Sewer: City Sewer/Connected
- Water: City Water/Connected
Community & neighborhood
Location
- Region: Coon Rapids
- Subdivision: CARLA DE 5TH
HOA & financial
HOA
- Has HOA: Yes
- HOA fee: $250 monthly
- Services included: Hazard Insurance, Maintenance Grounds, Trash, Lawn Care
- Association name: Personal Touch Property Management
- Association phone: 952-238-1121
Price history
| Date | Event | Price |
|---|---|---|
| 2/7/2025 | Sold | $270,000-1.8%$190/sqft |
Source: | ||
| 1/6/2025 | Pending sale | $275,000$193/sqft |
Source: | ||
| 11/15/2024 | Listed for sale | $275,000$193/sqft |
Source: | ||
Public tax history
| Year | Property taxes | Tax assessment |
|---|---|---|
| 2024 | $2,491 +5.5% | $240,200 -1.5% |
| 2023 | $2,361 +4.5% | $243,800 +2.9% |
| 2022 | $2,259 +1.9% | $236,900 +30.4% |
Find assessor info on the county website
Neighborhood: 55433
Nearby schools
GreatSchools rating
- 7/10Hamilton Elementary SchoolGrades: K-5Distance: 0.6 mi
- 4/10Coon Rapids Middle SchoolGrades: 6-8Distance: 1.9 mi
- 5/10Coon Rapids Senior High SchoolGrades: 9-12Distance: 2 mi
Get a cash offer in 3 minutes
Find out how much your home could sell for in as little as 3 minutes with a no-obligation cash offer.
Estimated market value
$273,200
Get a cash offer in 3 minutes
Find out how much your home could sell for in as little as 3 minutes with a no-obligation cash offer.
Estimated market value
$273,200
