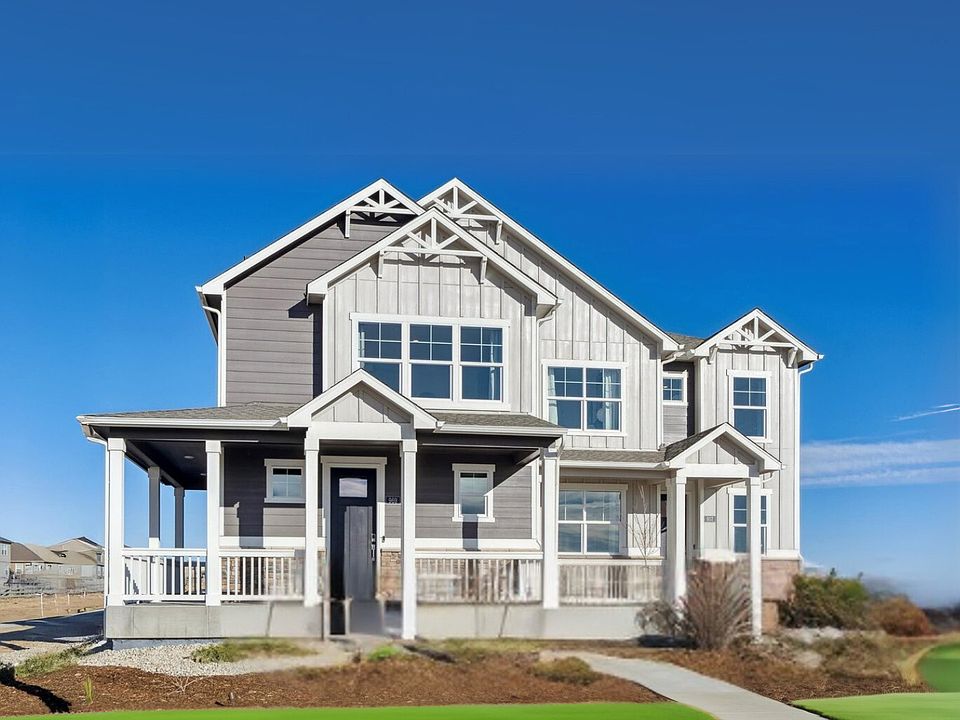Welcome home to 956 Andrews Crest Drive in our Villas at Vantage community. This stunning Melbourne floorplan offers 3 bedrooms, 2.5 bathrooms, and attached 2-car garage within a 1,468 sq. ft footprint.
All homes at Vantage come complete with a unique set of features and amenities: TPC Colorado privileges including use of their world-class Fitness Center, Resort Style Pool with swim-up bar and hot tub, & a 20% discount on food in their two restaurants.
Homes also include use of Vantage Pool, Splashpad, Grilling Area, Playground and 2 Dog Parks in the 5-acre, on-site complex - ALL for $83/month. PLUS - Tankless Water Heaters, Active Radon Systems, Blinds, Smart Home Tech (video doorbell, keyless front door, Alexa features, & modularized light switches - all with remote access capabilities) and more in a location backstopped by water and mountain views.
Schedule a tour today and make this your new home!
*Photos are for representational purposes only; finishes may vary per home.
New construction
$389,900
956 Andrews Crest Dr, Berthoud, CO 80513
3beds
1,468sqft
Duplex
Built in 2025
-- sqft lot
$-- Zestimate®
$266/sqft
$-- HOA
What's special
Vantage poolAlexa featuresActive radon systemsGrilling areaTankless water heatersVideo doorbellSmart home tech
This home is based on the MELBOURNE plan.
Call: (970) 591-5853
- 98 days |
- 333 |
- 21 |
Zillow last checked: November 23, 2025 at 07:46pm
Listing updated: November 23, 2025 at 07:46pm
Listed by:
D.R. Horton
Source: DR Horton
Travel times
Schedule tour
Select your preferred tour type — either in-person or real-time video tour — then discuss available options with the builder representative you're connected with.
Facts & features
Interior
Bedrooms & bathrooms
- Bedrooms: 3
- Bathrooms: 3
- Full bathrooms: 2
- 1/2 bathrooms: 1
Interior area
- Total interior livable area: 1,468 sqft
Property
Parking
- Total spaces: 2
- Parking features: Garage
- Garage spaces: 2
Features
- Levels: 2.0
- Stories: 2
Construction
Type & style
- Home type: MultiFamily
- Property subtype: Duplex
Condition
- New Construction
- New construction: Yes
- Year built: 2025
Details
- Builder name: D.R. Horton
Community & HOA
Community
- Subdivision: Villas at Vantage
Location
- Region: Berthoud
Financial & listing details
- Price per square foot: $266/sqft
- Date on market: 8/20/2025
About the community
Introducing Villas at Vantage, the highly anticipated new phase of the established Vantage community in Berthoud, CO. These beautifully crafted paired homes offer three modern floorplans, ranging from 1,468 to 1,684 sq. ft., designed to maximize your living space and comfort. Perfect for those seeking a blend of affordability and low-maintenance living, Villas at Vantage provides a lifestyle that suits every need.
Residents of Villas at Vantage can enjoy an array of community amenities, including a community pool, splash pad, and outdoor dining areas, perfect for relaxation and socializing. For those who love outdoor activities, Berthoud offers access to a variety of recreational opportunities such as hiking, boating, and golf. Additionally, you'll have exclusive access to the TPC Colorado resort-style pool and fitness center, elevating your lifestyle with world-class amenities just steps from your front door.
Don't miss your chance to own a brand-new home in Villas at Vantage! Contact us today for more details and to schedule a tour of our stunning model homes. Discover the perfect combination of affordable luxury and convenient living at Villas at Vantage in Berthoud, CO.
Source: DR Horton

