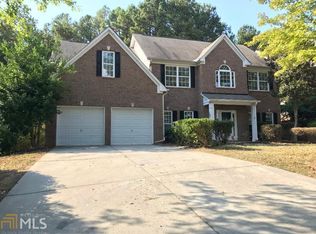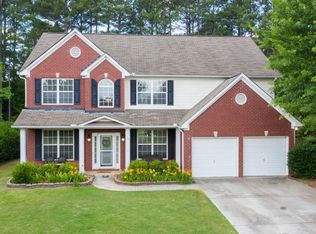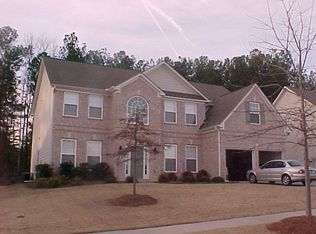Closed
$320,000
956 Buckhorn Bnd, Locust Grove, GA 30248
4beds
2,582sqft
Single Family Residence, Residential
Built in 2004
0.28 Acres Lot
$318,900 Zestimate®
$124/sqft
$2,291 Estimated rent
Home value
$318,900
$290,000 - $351,000
$2,291/mo
Zestimate® history
Loading...
Owner options
Explore your selling options
What's special
Welcome to 956 Buckhorn Bend in Locust Grove! This beautiful home features 4 bedrooms and 2.5 bathrooms, with a charming brick front and covered porch. Step into the inviting 2-story foyer, leading to a formal living room and formal dining room. There's also an office, perfect for remote work or study. The kitchen boasts stained cabinets, an island, and stainless-steel appliances including a refrigerator, microwave, and gas range. It seamlessly opens to the family room, complete with a cozy fireplace. Upstairs, the primary bedroom offers a spacious sitting room, a luxurious bath with his-and-her sinks, a large walk-in closet, and a separate soaking tub and shower. Located in the sought-after Heron Bay Golf & Country Club Community, residents enjoy top-notch amenities such as golf, swim, tennis, playgrounds, a clubhouse, and walking trails. Don't miss out on this fantastic opportunity to live in a vibrant and active community.
Zillow last checked: 8 hours ago
Listing updated: October 28, 2025 at 10:56pm
Listing Provided by:
MARK SPAIN,
Mark Spain Real Estate,
Sandra Clonts,
Mark Spain Real Estate
Bought with:
Toynoia Briggity, 427196
EXP Realty, LLC.
Source: FMLS GA,MLS#: 7559358
Facts & features
Interior
Bedrooms & bathrooms
- Bedrooms: 4
- Bathrooms: 3
- Full bathrooms: 2
- 1/2 bathrooms: 1
Primary bedroom
- Features: Oversized Master, Sitting Room
- Level: Oversized Master, Sitting Room
Bedroom
- Features: Oversized Master, Sitting Room
Primary bathroom
- Features: Double Vanity, Separate Tub/Shower
Dining room
- Features: Separate Dining Room
Kitchen
- Features: Cabinets Stain, Kitchen Island, Laminate Counters, Pantry, View to Family Room
Heating
- Central
Cooling
- Central Air
Appliances
- Included: Dishwasher, Gas Range, Microwave, Refrigerator
- Laundry: Laundry Room, Upper Level
Features
- Double Vanity, Entrance Foyer 2 Story, Vaulted Ceiling(s), Walk-In Closet(s)
- Flooring: Carpet, Hardwood, Vinyl
- Windows: Double Pane Windows
- Basement: None
- Number of fireplaces: 1
- Fireplace features: Family Room, Gas Starter
- Common walls with other units/homes: No Common Walls
Interior area
- Total structure area: 2,582
- Total interior livable area: 2,582 sqft
- Finished area above ground: 2,582
Property
Parking
- Total spaces: 2
- Parking features: Driveway, Garage, Garage Faces Front
- Garage spaces: 2
- Has uncovered spaces: Yes
Accessibility
- Accessibility features: None
Features
- Levels: Two
- Stories: 2
- Patio & porch: Patio
- Exterior features: None, No Dock
- Pool features: None
- Spa features: None
- Fencing: None
- Has view: Yes
- View description: Trees/Woods
- Waterfront features: None
- Body of water: None
Lot
- Size: 0.28 Acres
- Features: Back Yard, Front Yard
Details
- Additional structures: None
- Parcel number: 080B01012000
- Other equipment: None
- Horse amenities: None
Construction
Type & style
- Home type: SingleFamily
- Architectural style: Traditional
- Property subtype: Single Family Residence, Residential
Materials
- Brick Front, HardiPlank Type
- Foundation: Slab
- Roof: Composition
Condition
- Resale
- New construction: No
- Year built: 2004
Utilities & green energy
- Electric: 110 Volts, 220 Volts in Laundry
- Sewer: Public Sewer
- Water: Public
- Utilities for property: Cable Available, Electricity Available, Natural Gas Available, Phone Available, Sewer Available, Water Available
Green energy
- Energy efficient items: None
- Energy generation: None
Community & neighborhood
Security
- Security features: Smoke Detector(s)
Community
- Community features: Clubhouse, Golf, Homeowners Assoc, Playground, Pool, Sidewalks, Street Lights, Tennis Court(s)
Location
- Region: Locust Grove
- Subdivision: Springs Heron Bay
HOA & financial
HOA
- Has HOA: Yes
- HOA fee: $1,150 annually
Other
Other facts
- Listing terms: Cash,Conventional,FHA,VA Loan
- Road surface type: Paved
Price history
| Date | Event | Price |
|---|---|---|
| 10/24/2025 | Sold | $320,000-1.5%$124/sqft |
Source: | ||
| 7/4/2025 | Pending sale | $325,000$126/sqft |
Source: | ||
| 6/12/2025 | Price change | $325,000-1.5%$126/sqft |
Source: | ||
| 4/14/2025 | Listed for sale | $330,000$128/sqft |
Source: | ||
| 4/14/2025 | Listing removed | $330,000$128/sqft |
Source: | ||
Public tax history
| Year | Property taxes | Tax assessment |
|---|---|---|
| 2024 | $5,532 +4.4% | $136,600 +0.9% |
| 2023 | $5,297 +17.8% | $135,360 +18.2% |
| 2022 | $4,496 +25.9% | $114,480 +26.7% |
Find assessor info on the county website
Neighborhood: 30248
Nearby schools
GreatSchools rating
- 2/10Bethlehem Elementary SchoolGrades: PK-5Distance: 3.9 mi
- 4/10Luella Middle SchoolGrades: 6-8Distance: 2.3 mi
- 4/10Luella High SchoolGrades: 9-12Distance: 2.5 mi
Schools provided by the listing agent
- Elementary: Bethlehem - Henry
- Middle: Luella
- High: Luella
Source: FMLS GA. This data may not be complete. We recommend contacting the local school district to confirm school assignments for this home.
Get a cash offer in 3 minutes
Find out how much your home could sell for in as little as 3 minutes with a no-obligation cash offer.
Estimated market value
$318,900
Get a cash offer in 3 minutes
Find out how much your home could sell for in as little as 3 minutes with a no-obligation cash offer.
Estimated market value
$318,900


