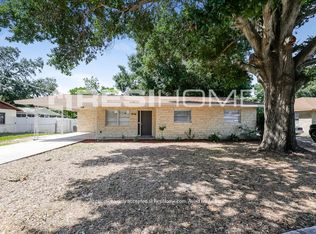Step into modern comfort and style with this immaculate 4-bedroom, 2-bathroom home in the highly desirable Lucerne Park Reserve community. Built in 2022, this energy-efficient residence is designed for today's lifestyle offering an open layout, premium finishes, and every convenience you could want in a rental home.?? Key Features: Spacious Open Floor Plan Perfect for entertaining or family time, the large great room flows seamlessly into the stylish kitchen. Chef-Ready Kitchen Featuring granite countertops, sleek pebble cabinets, and a full suite of stainless steel appliances. Modern Flooring Beautiful wood-look tile in living areas and cozy carpet in bedrooms. Smart & Efficient Enjoy the benefits of energy-efficient design, helping you save on utilities. Washer & Dryer Included Move-in ready with all major appliances Located in Lucerne Park Reserve, a quiet and welcoming neighborhood just minutes from US-27. Easy access to shopping, dining, medical centers, and top employers. Family-friendly area with nearby parks, lakes, and schools.
House for rent
$2,000/mo
956 Cambridge Dr, Winter Haven, FL 33881
4beds
1,849sqft
Price may not include required fees and charges.
Singlefamily
Available now
Cats, dogs OK
Central air
In unit laundry
2 Parking spaces parking
Electric
What's special
- 76 days
- on Zillow |
- -- |
- -- |
Travel times
Looking to buy when your lease ends?
Consider a first-time homebuyer savings account designed to grow your down payment with up to a 6% match & 4.15% APY.
Facts & features
Interior
Bedrooms & bathrooms
- Bedrooms: 4
- Bathrooms: 2
- Full bathrooms: 2
Heating
- Electric
Cooling
- Central Air
Appliances
- Included: Dishwasher, Disposal, Dryer, Microwave, Oven, Range, Refrigerator, Washer
- Laundry: In Unit, Laundry Room
Features
- Individual Climate Control, Kitchen/Family Room Combo, Open Floorplan, Primary Bedroom Main Floor, Stone Counters, Thermostat, Walk-In Closet(s)
Interior area
- Total interior livable area: 1,849 sqft
Property
Parking
- Total spaces: 2
- Parking features: Covered
- Details: Contact manager
Features
- Stories: 1
- Exterior features: Electric Water Heater, Heating: Electric, Kitchen/Family Room Combo, Laundry Room, Open Floorplan, Primary Bedroom Main Floor, Stone Counters, Thermostat, Walk-In Closet(s)
Details
- Parcel number: 262802522103003090
Construction
Type & style
- Home type: SingleFamily
- Property subtype: SingleFamily
Condition
- Year built: 2022
Community & HOA
Location
- Region: Winter Haven
Financial & listing details
- Lease term: Contact For Details
Price history
| Date | Event | Price |
|---|---|---|
| 7/25/2025 | Price change | $2,000-4.8%$1/sqft |
Source: Stellar MLS #S5127679 | ||
| 7/8/2025 | Listing removed | $294,900$159/sqft |
Source: | ||
| 5/27/2025 | Listed for rent | $2,100+5%$1/sqft |
Source: Stellar MLS #S5127679 | ||
| 5/26/2025 | Price change | $294,900-1.7%$159/sqft |
Source: | ||
| 5/10/2025 | Price change | $299,900-4.8%$162/sqft |
Source: | ||
![[object Object]](https://photos.zillowstatic.com/fp/2217018ce5ebc93d4cc9b5e03de663d9-p_i.jpg)
