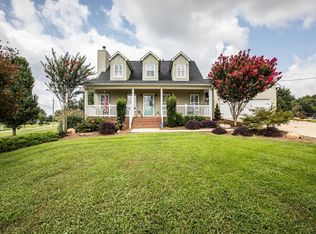This charming 1970s brick ranch is love at first site! Located in the peaceful city of Ranburne AL. They don't build homes like this anymore. Owners have just gone in and completely renovated. Everything is brand new! This updated home sits on over half an acre surrounded by a canopy of trees and a backyard ready for entertaining or relaxing. Enjoy the back porch views of the rolling hills in the surrounding pastures, the beautiful sunsets in the evenings, or the breathtaking sunrise while drinking your coffee. This home has a beautiful white fence around the perimeter of the property that gives you that Welcome Home feel. You will never find a more helpful and loving neighborhood than this!! The views from the bedrooms give you a feel of being in the mountains. Featuring 3 bedrooms and 2 bathrooms, oversized family room and large kitchen. Beautiful hardwood floors throughout main. All n
This property is off market, which means it's not currently listed for sale or rent on Zillow. This may be different from what's available on other websites or public sources.

