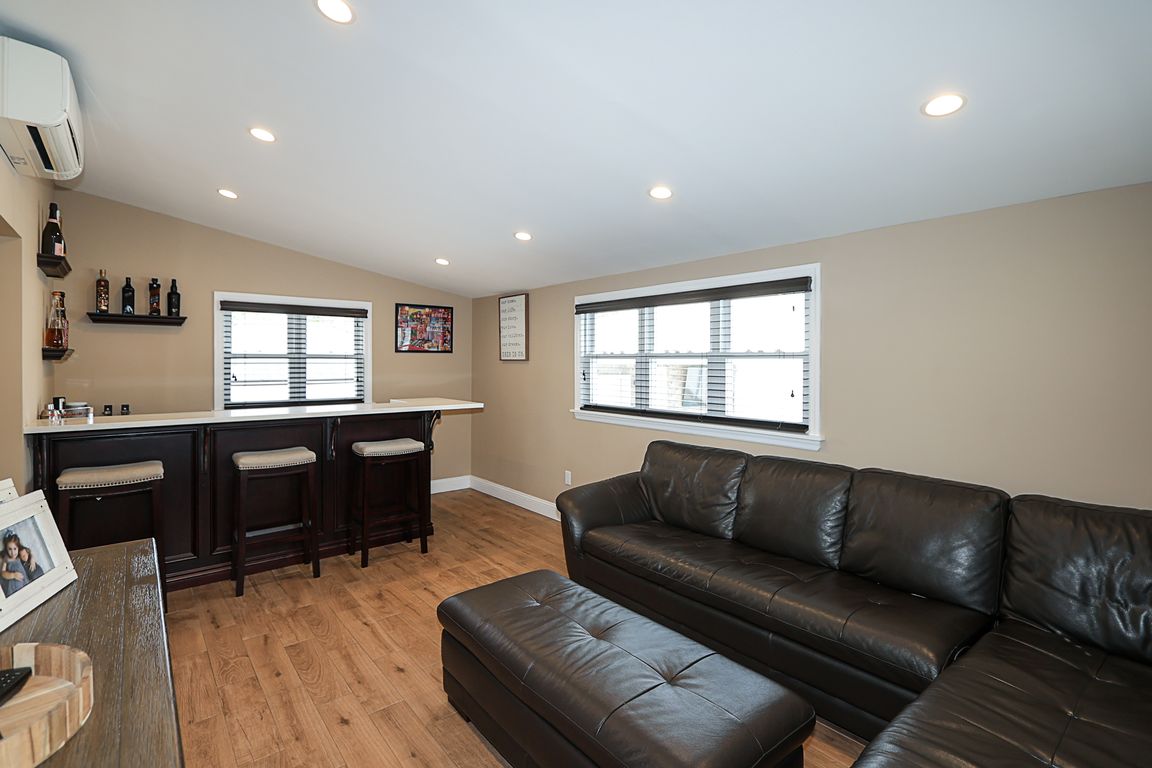
For sale
$1,275,000
3beds
2,200sqft
956 Hancock Avenue, Franklin Square, NY 11010
3beds
2,200sqft
Single family residence, residential
Built in 1941
5,000 sqft
1 Garage space
$580 price/sqft
What's special
In ground sprinklersNew roofManicured private yardPrivacy fenceFinished basementDetached garageGas cooking
Welcome to 956 Hancock Avenue, a beautifully renovated mid block single-family home that you have been waiting for! Completely renovated in 2017, this expanded cape combines modern updates with comfort and convenience. This property features 3 bedrooms and 3 full bathrooms with an open-concept layout perfect for today’s lifestyle. The home offers ...
- 3 days |
- 790 |
- 37 |
Source: OneKey® MLS,MLS#: 918268
Travel times
Family Room
Kitchen
Primary Bedroom
Zillow last checked: 7 hours ago
Listing updated: October 02, 2025 at 05:39am
Listing by:
BERKSHIRE HATHAWAY 516-741-3070,
Catherine Lattuca 516-996-7581
Source: OneKey® MLS,MLS#: 918268
Facts & features
Interior
Bedrooms & bathrooms
- Bedrooms: 3
- Bathrooms: 3
- Full bathrooms: 3
Other
- Description: Living room, Dining , Den, Kitchen Bedroom and Full Bath
- Level: First
Other
- Description: Office, Bedroom 2, Bedroom 3-Closet, Full Bath and Walk in Closet
- Level: Second
Other
- Description: Living room, Bedroom and Full Bath
- Level: Basement
Heating
- Forced Air
Cooling
- Central Air
Appliances
- Included: Convection Oven, Dishwasher, Dryer, Exhaust Fan, Freezer, Gas Oven, Gas Range, Refrigerator
- Laundry: Washer/Dryer Hookup, In Basement, Laundry Room
Features
- First Floor Bedroom, First Floor Full Bath, Ceiling Fan(s), Chefs Kitchen, Formal Dining, Granite Counters, In-Law Floorplan, Pantry
- Flooring: Ceramic Tile, Hardwood
- Basement: Finished,Full
- Attic: None
- Number of fireplaces: 1
- Fireplace features: Electric
Interior area
- Total structure area: 2,200
- Total interior livable area: 2,200 sqft
Property
Parking
- Total spaces: 4
- Parking features: Driveway, Garage, On Street, Private
- Garage spaces: 1
- Has uncovered spaces: Yes
Features
- Patio & porch: Covered, Patio
- Exterior features: Mailbox
- Has private pool: Yes
- Pool features: Fenced, In Ground, Outdoor Pool, Pool Cover
- Fencing: Back Yard,Fenced
Lot
- Size: 5,000 Square Feet
- Dimensions: 50 x 100
- Features: Back Yard, Landscaped, Level, Paved, Private
Details
- Additional structures: Cabana, Garage(s)
- Parcel number: 2089351400001620
- Special conditions: None
Construction
Type & style
- Home type: SingleFamily
- Architectural style: Exp Cape
- Property subtype: Single Family Residence, Residential
Materials
- Advanced Framing Technique, Brick
Condition
- Year built: 1941
- Major remodel year: 2017
Utilities & green energy
- Sewer: Public Sewer
- Water: Public
- Utilities for property: Cable Connected, Natural Gas Connected, Phone Available, Sewer Connected, Trash Collection Public
Community & HOA
Community
- Security: Security System, Smoke Detector(s)
HOA
- Has HOA: No
Location
- Region: Franklin Square
Financial & listing details
- Price per square foot: $580/sqft
- Tax assessed value: $534,000
- Annual tax amount: $11,125
- Date on market: 10/1/2025
- Listing agreement: Exclusive Right To Sell
- Inclusions: cabana, outdoor furniture, pool cover, all lighting
- Electric utility on property: Yes