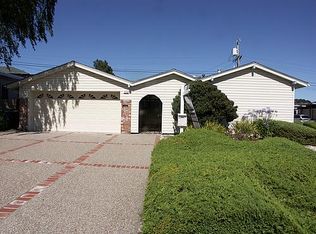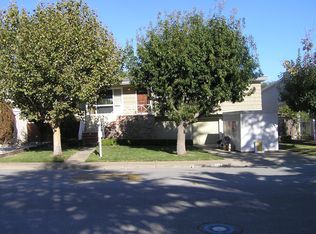Sold for $1,838,888 on 09/03/25
$1,838,888
956 Helen Dr, Millbrae, CA 94030
3beds
1,380sqft
Single Family Residence
Built in 1957
6,189.88 Square Feet Lot
$1,844,500 Zestimate®
$1,333/sqft
$5,077 Estimated rent
Home value
$1,844,500
$1.75M - $1.96M
$5,077/mo
Zestimate® history
Loading...
Owner options
Explore your selling options
What's special
Charming 3-bedroom, 2.5-bathroom home offers a wonderful blend of comfort and potential.
Zillow last checked: 8 hours ago
Listing updated: September 03, 2025 at 10:21am
Listed by:
Korosh Sahami II DRE #02083618 650-303-2379,
Realty World Bay Area R.E. 650-355-2121
Bought with:
Marlon Austria, DRE #01218226
Realty World Bay Area R.E.
Source: SFAR,MLS#: 425062199 Originating MLS: San Francisco Association of REALTORS
Originating MLS: San Francisco Association of REALTORS
Facts & features
Interior
Bedrooms & bathrooms
- Bedrooms: 3
- Bathrooms: 3
- Full bathrooms: 2
- 1/2 bathrooms: 1
Primary bedroom
- Area: 0
- Dimensions: 0 x 0
Bedroom 1
- Area: 0
- Dimensions: 0 x 0
Bedroom 2
- Area: 0
- Dimensions: 0 x 0
Bedroom 3
- Area: 0
- Dimensions: 0 x 0
Bedroom 4
- Area: 0
- Dimensions: 0 x 0
Dining room
- Area: 0
- Dimensions: 0 x 0
Family room
- Area: 0
- Dimensions: 0 x 0
Kitchen
- Area: 0
- Dimensions: 0 x 0
Living room
- Area: 0
- Dimensions: 0 x 0
Features
- Number of fireplaces: 1
- Fireplace features: Brick
Interior area
- Total structure area: 1,380
- Total interior livable area: 1,380 sqft
Property
Parking
- Total spaces: 2
- Parking features: Attached, Garage Faces Front, Independent, On Site (Single Family Only)
- Attached garage spaces: 2
Features
- Exterior features: Balcony
Lot
- Size: 6,189 sqft
- Features: Corner Lot
Details
- Parcel number: 021224050
- Special conditions: Offer As Is
Construction
Type & style
- Home type: SingleFamily
- Property subtype: Single Family Residence
Materials
- Roof: Composition
Condition
- Original
- Year built: 1957
Utilities & green energy
- Electric: 220 Volts in Laundry
- Water: Public
- Utilities for property: Internet Available, Sewer Connected
Community & neighborhood
Security
- Security features: Carbon Monoxide Detector(s), Smoke Detector(s)
Location
- Region: Millbrae
HOA & financial
HOA
- Has HOA: No
Other financial information
- Total actual rent: 0
Price history
| Date | Event | Price |
|---|---|---|
| 9/3/2025 | Sold | $1,838,888+8.3%$1,333/sqft |
Source: | ||
| 8/13/2025 | Pending sale | $1,698,000$1,230/sqft |
Source: | ||
| 8/1/2025 | Listed for sale | $1,698,000$1,230/sqft |
Source: | ||
Public tax history
| Year | Property taxes | Tax assessment |
|---|---|---|
| 2024 | $2,932 +4% | $143,458 +2% |
| 2023 | $2,820 +68% | $140,646 +2% |
| 2022 | $1,679 +1.1% | $137,889 +2% |
Find assessor info on the county website
Neighborhood: 94030
Nearby schools
GreatSchools rating
- 8/10Meadows Elementary SchoolGrades: K-5Distance: 0.2 mi
- 7/10Taylor Middle SchoolGrades: 6-8Distance: 0.7 mi
- 10/10Mills High SchoolGrades: 9-12Distance: 1.5 mi
Get a cash offer in 3 minutes
Find out how much your home could sell for in as little as 3 minutes with a no-obligation cash offer.
Estimated market value
$1,844,500
Get a cash offer in 3 minutes
Find out how much your home could sell for in as little as 3 minutes with a no-obligation cash offer.
Estimated market value
$1,844,500

