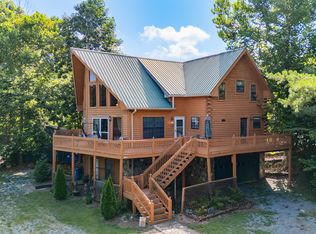Sold for $895,000
$895,000
956 Liberty Church Rd NE, Ranger, GA 30734
3beds
3,547sqft
Farm
Built in 2002
41.78 Acres Lot
$895,100 Zestimate®
$252/sqft
$3,030 Estimated rent
Home value
$895,100
$743,000 - $1.07M
$3,030/mo
Zestimate® history
Loading...
Owner options
Explore your selling options
What's special
Welcome to 956 Liberty Church Road in Ranger, GA - a true Horse Farm retreat with a charming log cabin home, full basement, and all the amenities needed for horses and livestock.
This property is perfectly designed for equestrian living, featuring 7 fenced and working pastures, each with its own water supply. Lick Creek winds through the land, along with natural springs and access to a shared pond—providing abundant water sources for both horses and pastures.
The rustic log cabin home offers warmth and character, with a full basement for storage, hobbies, or future expansion. A Generac generator ensures year-round comfort and peace of mind.
Equestrian facilities include a barn with 3 stalls plus an oversized double stall, a tack room, and a hay barn, along with a workshop for equipment. Two dog kennels are also in place for working dogs or companions.
Whether you're seeking a working horse farm, livestock operation, or private equestrian retreat, this property has it all—rolling pastures, live water, and functional facilities—all in the peaceful countryside of Ranger, GA.
Don't miss this rare opportunity—schedule your private showing today!
Zillow last checked: 8 hours ago
Listing updated: October 15, 2025 at 12:24pm
Listed by:
Donna Southerland 423-599-2558,
Keller Williams
Bought with:
Comps Non Member Licensee
COMPS ONLY
Source: Greater Chattanooga Realtors,MLS#: 1519332
Facts & features
Interior
Bedrooms & bathrooms
- Bedrooms: 3
- Bathrooms: 3
- Full bathrooms: 3
Heating
- Central, Propane
Cooling
- Central Air, Ceiling Fan(s), Electric
Appliances
- Included: Double Oven, Dishwasher, Electric Cooktop, Electric Water Heater, Self Cleaning Oven, Washer/Dryer
- Laundry: Laundry Room, Sink
Features
- Double Vanity, Other, Pantry, En Suite, Separate Dining Room
- Flooring: Hardwood, Tile
- Windows: Double Pane Windows
- Basement: Finished
- Number of fireplaces: 1
- Fireplace features: Gas Log, Living Room
Interior area
- Total structure area: 3,547
- Total interior livable area: 3,547 sqft
- Finished area above ground: 2,352
- Finished area below ground: 1,195
Property
Parking
- Total spaces: 2
- Parking features: Concrete, Driveway, Garage, Garage Door Opener, Paved
- Attached garage spaces: 2
Features
- Patio & porch: Front Porch, Rear Porch, Porch - Covered
- Exterior features: Balcony, Dog Run, Garden, Kennel, Storage
- Pool features: None
- Spa features: None
- Fencing: Barbed Wire,Cross Fenced,Fenced,Front Yard,Other
Lot
- Size: 41.78 Acres
- Dimensions: 2502 x 754 x 1431 x 1117 x 892
- Features: Agricultural, Cleared, Farm, Front Yard, Garden, Gentle Sloping, Level, Pasture, Private, Secluded, Rural
Details
- Additional structures: Barn(s), Corral(s), Garage(s), Stable(s), Workshop
- Parcel number: 107 076
- Special conditions: Standard
- Other equipment: Generator, Livestock Equipment
Construction
Type & style
- Home type: SingleFamily
- Architectural style: Cabin,Ranch
- Property subtype: Farm
Materials
- Concrete, Log, Stone
- Foundation: Combination, Concrete Perimeter, Stone
- Roof: Metal
Condition
- New construction: No
- Year built: 2002
Utilities & green energy
- Sewer: Septic Tank
- Water: Public
- Utilities for property: Electricity Connected, Phone Available, Water Connected
Community & neighborhood
Community
- Community features: None
Location
- Region: Ranger
- Subdivision: None
Other
Other facts
- Listing terms: Cash,Conventional,FHA,USDA Loan,VA Loan
- Road surface type: Asphalt, Paved
Price history
| Date | Event | Price |
|---|---|---|
| 10/15/2025 | Sold | $895,000-4.5%$252/sqft |
Source: Greater Chattanooga Realtors #1519332 Report a problem | ||
| 9/11/2025 | Contingent | $937,500$264/sqft |
Source: Greater Chattanooga Realtors #1519332 Report a problem | ||
| 9/11/2025 | Pending sale | $937,500$264/sqft |
Source: | ||
| 8/26/2025 | Listed for sale | $937,500$264/sqft |
Source: Greater Chattanooga Realtors #1519332 Report a problem | ||
Public tax history
| Year | Property taxes | Tax assessment |
|---|---|---|
| 2024 | $3,056 +10.1% | $218,560 +5% |
| 2023 | $2,776 +6.3% | $208,080 +11.2% |
| 2022 | $2,611 +164.1% | $187,200 +47.9% |
Find assessor info on the county website
Neighborhood: 30734
Nearby schools
GreatSchools rating
- 5/10Fairmount Elementary SchoolGrades: PK-5Distance: 5.5 mi
- 6/10Red Bud Middle SchoolGrades: 6-8Distance: 6.2 mi
- 7/10Sonoraville High SchoolGrades: 9-12Distance: 7.4 mi
Schools provided by the listing agent
- Elementary: Fairmont Elementary
- Middle: Red Bud Middle
- High: Sonoraville High School
Source: Greater Chattanooga Realtors. This data may not be complete. We recommend contacting the local school district to confirm school assignments for this home.
Get pre-qualified for a loan
At Zillow Home Loans, we can pre-qualify you in as little as 5 minutes with no impact to your credit score.An equal housing lender. NMLS #10287.
