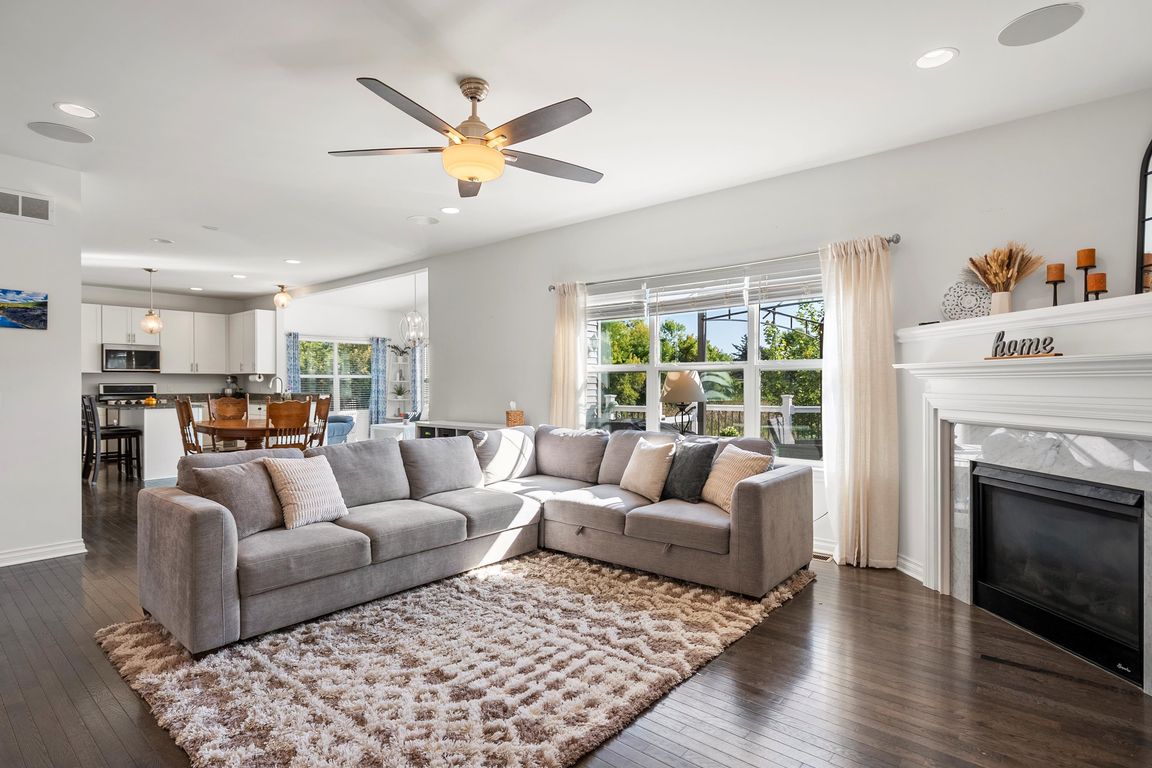
For salePrice cut: $15K (9/24)
$565,000
4beds
2,580sqft
956 N Mill St, South Lyon, MI 48178
4beds
2,580sqft
Single family residence
Built in 2019
0.25 Acres
2 Attached garage spaces
$219 price/sqft
$300 annually HOA fee
What's special
Welcome to 956 N Mill Street, a stunning 4-bedroom, 2.5-bathroom home built in 2019, perfectly located in the heart of South Lyon. This beautifully designed residence offers the best of modern living with an unbeatable location that backs up to a serene pond, creating the ideal balance of privacy and nature ...
- 17 days |
- 1,720 |
- 89 |
Source: Realcomp II,MLS#: 20251036770
Travel times
Living Room
Kitchen
Primary Bedroom
Zillow last checked: 7 hours ago
Listing updated: October 01, 2025 at 03:36pm
Listed by:
Lindsey Broadwell 248-767-7767,
Real Broker LLC Clarkston 248-930-1083,
Michael Broadwell 248-219-5161,
Real Broker LLC Clarkston
Source: Realcomp II,MLS#: 20251036770
Facts & features
Interior
Bedrooms & bathrooms
- Bedrooms: 4
- Bathrooms: 3
- Full bathrooms: 2
- 1/2 bathrooms: 1
Primary bedroom
- Level: Second
- Area: 323
- Dimensions: 17 X 19
Bedroom
- Level: Second
- Area: 208
- Dimensions: 13 X 16
Bedroom
- Level: Second
- Area: 156
- Dimensions: 13 X 12
Bedroom
- Level: Second
- Area: 143
- Dimensions: 13 X 11
Primary bathroom
- Level: Second
- Area: 108
- Dimensions: 12 X 9
Other
- Level: Second
- Area: 84
- Dimensions: 12 X 7
Other
- Level: Entry
- Area: 25
- Dimensions: 5 X 5
Bonus room
- Level: Basement
- Area: 2068
- Dimensions: 47 X 44
Dining room
- Level: Entry
- Area: 96
- Dimensions: 8 X 12
Family room
- Level: Entry
- Area: 180
- Dimensions: 18 X 10
Kitchen
- Level: Entry
- Area: 192
- Dimensions: 12 X 16
Laundry
- Level: Second
- Area: 48
- Dimensions: 8 X 6
Library
- Level: Entry
- Area: 130
- Dimensions: 13 X 10
Living room
- Level: Entry
- Area: 320
- Dimensions: 20 X 16
Heating
- Forced Air, Natural Gas
Cooling
- Central Air
Appliances
- Included: Dishwasher, Disposal, Dryer, Microwave, Washer
- Laundry: Laundry Room
Features
- Basement: Full,Unfinished
- Has fireplace: Yes
- Fireplace features: Family Room, Gas
Interior area
- Total interior livable area: 2,580 sqft
- Finished area above ground: 2,580
Property
Parking
- Total spaces: 2
- Parking features: Two Car Garage, Attached
- Attached garage spaces: 2
Features
- Levels: Two
- Stories: 2
- Entry location: GroundLevelwSteps
- Pool features: None
- Fencing: Fencingnot Allowed
Lot
- Size: 0.25 Acres
- Dimensions: 43 x 120 x 67 x 67 x 118
- Features: Water View
Details
- Parcel number: 2120177066
- Special conditions: Short Sale No,Standard
Construction
Type & style
- Home type: SingleFamily
- Architectural style: Colonial
- Property subtype: Single Family Residence
Materials
- Brick, Vinyl Siding
- Foundation: Basement, Poured
- Roof: Asphalt
Condition
- New construction: No
- Year built: 2019
Utilities & green energy
- Sewer: Public Sewer
- Water: Public
Community & HOA
Community
- Features: Sidewalks
- Subdivision: KNOLLS/SOUTH LYON
HOA
- Has HOA: Yes
- HOA fee: $300 annually
Location
- Region: South Lyon
Financial & listing details
- Price per square foot: $219/sqft
- Tax assessed value: $219,630
- Annual tax amount: $9,363
- Date on market: 9/19/2025
- Listing agreement: Exclusive Right To Sell
- Listing terms: Cash,Conventional,Va Loan