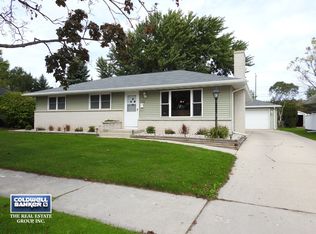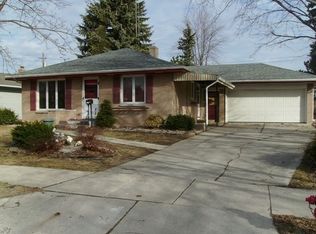Closed
$240,000
956 Rosemere Cir, Manitowoc, WI 54220
3beds
1,950sqft
Single Family Residence
Built in 1967
9,147.6 Square Feet Lot
$279,000 Zestimate®
$123/sqft
$1,671 Estimated rent
Home value
$279,000
$265,000 - $293,000
$1,671/mo
Zestimate® history
Loading...
Owner options
Explore your selling options
What's special
So much to love in this picturesque home. This adorable 3 bed, 2 full bath ranch offers many updates in the last few years. The open kitchen displays granite counters with loads of cabinetry plus a pantry. Large windows in the cozy living room overlooks the lush landscaped yard. Head outside to the newly stamped covered patio which will be sure to please all for some springtime fun. 3 bedrooms featuring hardwood floors & a modernized dual sink bathroom with tiled tub rounds out the main floor. Unleash your ideas to put your mark on the already partially finished den and rec space in the lower level... or cozy up to the gas fireplace and relax. There is still plenty of storage space and another modernized full bath with walk in tiled shower in this full basement. Like it? Love it? Buy it!
Zillow last checked: 8 hours ago
Listing updated: June 13, 2023 at 07:47pm
Listed by:
Rachel Mayer 920-360-2335,
Pleasant View Realty, LLC
Bought with:
Nicole Wooton
Source: WIREX MLS,MLS#: 1821844 Originating MLS: Metro MLS
Originating MLS: Metro MLS
Facts & features
Interior
Bedrooms & bathrooms
- Bedrooms: 3
- Bathrooms: 2
- Full bathrooms: 2
- Main level bedrooms: 3
Primary bedroom
- Level: Main
- Area: 144
- Dimensions: 12 x 12
Bedroom 2
- Level: Main
- Area: 144
- Dimensions: 12 x 12
Bedroom 3
- Level: Main
- Area: 120
- Dimensions: 12 x 10
Bathroom
- Features: Tub Only, Ceramic Tile, Shower Stall
Kitchen
- Level: Main
- Area: 140
- Dimensions: 14 x 10
Living room
- Level: Main
- Area: 228
- Dimensions: 19 x 12
Office
- Level: Lower
- Area: 204
- Dimensions: 17 x 12
Heating
- Natural Gas, Forced Air
Cooling
- Central Air
Appliances
- Included: Dishwasher, Microwave, Refrigerator
Features
- High Speed Internet, Pantry
- Flooring: Wood or Sim.Wood Floors
- Basement: Full,Partially Finished,Sump Pump
Interior area
- Total structure area: 1,950
- Total interior livable area: 1,950 sqft
- Finished area above ground: 1,300
- Finished area below ground: 650
Property
Parking
- Total spaces: 2
- Parking features: Garage Door Opener, Attached, 2 Car
- Attached garage spaces: 2
Features
- Levels: One
- Stories: 1
- Patio & porch: Patio
Lot
- Size: 9,147 sqft
- Features: Sidewalks
Details
- Additional structures: Garden Shed
- Parcel number: 446001150
- Zoning: Residential
Construction
Type & style
- Home type: SingleFamily
- Architectural style: Ranch
- Property subtype: Single Family Residence
Materials
- Stone, Brick/Stone, Wood Siding
Condition
- 21+ Years
- New construction: No
- Year built: 1967
Utilities & green energy
- Sewer: Public Sewer
- Water: Public
- Utilities for property: Cable Available
Community & neighborhood
Location
- Region: Manitowoc
- Subdivision: Manitou Park
- Municipality: Manitowoc
Price history
| Date | Event | Price |
|---|---|---|
| 2/17/2023 | Sold | $240,000+4.3%$123/sqft |
Source: | ||
| 1/13/2023 | Contingent | $230,000$118/sqft |
Source: | ||
| 1/10/2023 | Listed for sale | $230,000+93.3%$118/sqft |
Source: | ||
| 7/6/2016 | Sold | $119,000$61/sqft |
Source: Public Record | ||
| 4/28/2016 | Listed for sale | $119,000$61/sqft |
Source: Action Realty #1472995 | ||
Public tax history
| Year | Property taxes | Tax assessment |
|---|---|---|
| 2023 | -- | $182,200 +36.2% |
| 2022 | -- | $133,800 |
| 2021 | -- | $133,800 +2.8% |
Find assessor info on the county website
Neighborhood: 54220
Nearby schools
GreatSchools rating
- 3/10Jackson Elementary SchoolGrades: K-5Distance: 0.6 mi
- 2/10Washington Junior High SchoolGrades: 6-8Distance: 2 mi
- 4/10Lincoln High SchoolGrades: 9-12Distance: 2.3 mi
Schools provided by the listing agent
- High: Lincoln
- District: Manitowoc
Source: WIREX MLS. This data may not be complete. We recommend contacting the local school district to confirm school assignments for this home.

Get pre-qualified for a loan
At Zillow Home Loans, we can pre-qualify you in as little as 5 minutes with no impact to your credit score.An equal housing lender. NMLS #10287.

