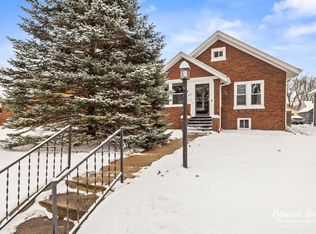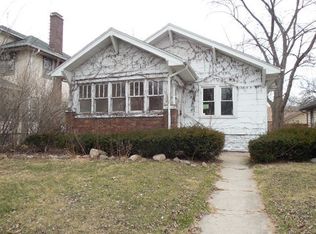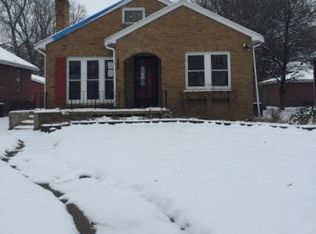Closed
$152,000
956 S Elm Ave, Kankakee, IL 60901
3beds
962sqft
Single Family Residence
Built in 1925
6,670 Square Feet Lot
$152,700 Zestimate®
$158/sqft
$1,458 Estimated rent
Home value
$152,700
$139,000 - $168,000
$1,458/mo
Zestimate® history
Loading...
Owner options
Explore your selling options
What's special
**Opportunity** Reach out for more info! Welcome to this charming 1.5-story home with a full basement, perfectly situated in the desirable Riverview Subdivision-just a short walk to Cobb Park and the scenic Kankakee River. Step inside to find modern paint throughout, giving the entire home a crisp, updated feel. The spacious upstairs area features a large third bedroom or versatile bonus room, perfect for guests, an office, or a playroom. The kitchen is both stylish and functional with Corian countertops, a tile backsplash, and under-cabinet lighting for a warm, welcoming touch. Downstairs, the full basement expands your living space with a recreational room, half bathroom, dry bar, and plenty of storage. This home is move-in ready. Schedule your private showing today!
Zillow last checked: 8 hours ago
Listing updated: October 23, 2025 at 06:02pm
Listing courtesy of:
Rodrigo Perez 630-440-0719,
Pavlova Properties
Bought with:
Amelia Bodie
Village Realty, Inc
Source: MRED as distributed by MLS GRID,MLS#: 12393799
Facts & features
Interior
Bedrooms & bathrooms
- Bedrooms: 3
- Bathrooms: 2
- Full bathrooms: 1
- 1/2 bathrooms: 1
Primary bedroom
- Features: Flooring (Hardwood)
- Level: Main
- Area: 143 Square Feet
- Dimensions: 13X11
Bedroom 2
- Features: Flooring (Hardwood)
- Level: Main
- Area: 143 Square Feet
- Dimensions: 13X11
Bedroom 3
- Features: Flooring (Hardwood)
- Level: Main
- Area: 372 Square Feet
- Dimensions: 12X31
Dining room
- Features: Flooring (Wood Laminate)
- Level: Main
- Area: 176 Square Feet
- Dimensions: 16X11
Enclosed porch
- Features: Flooring (Wood Laminate)
- Level: Main
- Area: 136 Square Feet
- Dimensions: 17X8
Family room
- Level: Main
- Area: 120 Square Feet
- Dimensions: 10X12
Kitchen
- Features: Kitchen (Galley, Island), Flooring (Vinyl)
- Level: Main
- Area: 88 Square Feet
- Dimensions: 11X8
Laundry
- Level: Main
- Area: 20 Square Feet
- Dimensions: 4X5
Living room
- Features: Flooring (Wood Laminate)
- Level: Main
- Area: 210 Square Feet
- Dimensions: 15X14
Recreation room
- Features: Flooring (Other)
- Level: Basement
- Area: 390 Square Feet
- Dimensions: 15X26
Storage
- Level: Main
- Area: 24 Square Feet
- Dimensions: 6X4
Heating
- Natural Gas, Forced Air
Cooling
- Central Air
Appliances
- Included: Range, Refrigerator, Washer, Dryer
Features
- Dry Bar, 1st Floor Bedroom, 1st Floor Full Bath, Cathedral Ceiling(s)
- Flooring: Hardwood
- Windows: Screens
- Basement: Partially Finished,Full
Interior area
- Total structure area: 0
- Total interior livable area: 962 sqft
Property
Parking
- Total spaces: 1.5
- Parking features: On Site, Garage Owned, Detached, Garage
- Garage spaces: 1.5
Accessibility
- Accessibility features: No Disability Access
Features
- Stories: 1
- Patio & porch: Porch
- Exterior features: Fire Pit
Lot
- Size: 6,670 sqft
- Dimensions: 46 X 145
Details
- Parcel number: 16170542600600
- Zoning: SINGL
- Special conditions: None
- Other equipment: Ceiling Fan(s)
Construction
Type & style
- Home type: SingleFamily
- Architectural style: Bungalow
- Property subtype: Single Family Residence
Materials
- Vinyl Siding
- Foundation: Block, Concrete Perimeter
- Roof: Asphalt
Condition
- New construction: No
- Year built: 1925
- Major remodel year: 2019
Utilities & green energy
- Sewer: Public Sewer
- Water: Public
Community & neighborhood
Security
- Security features: Carbon Monoxide Detector(s)
Community
- Community features: Park, Curbs, Sidewalks, Street Paved
Location
- Region: Kankakee
HOA & financial
HOA
- Services included: None
Other
Other facts
- Listing terms: FHA
- Ownership: Fee Simple
Price history
| Date | Event | Price |
|---|---|---|
| 10/23/2025 | Sold | $152,000$158/sqft |
Source: | ||
| 9/19/2025 | Contingent | $152,000$158/sqft |
Source: | ||
| 8/29/2025 | Listed for sale | $152,000$158/sqft |
Source: | ||
| 8/28/2025 | Contingent | $152,000$158/sqft |
Source: | ||
| 7/26/2025 | Price change | $152,000-0.7%$158/sqft |
Source: | ||
Public tax history
| Year | Property taxes | Tax assessment |
|---|---|---|
| 2024 | $6,574 +30% | $55,607 +40.6% |
| 2023 | $5,056 +7.5% | $39,538 +14.2% |
| 2022 | $4,703 +6% | $34,607 +10.5% |
Find assessor info on the county website
Neighborhood: 60901
Nearby schools
GreatSchools rating
- 3/10Steuben Elementary SchoolGrades: PK-3Distance: 0.4 mi
- 2/10Kankakee Junior High SchoolGrades: 7-8Distance: 1.1 mi
- 2/10Kankakee High SchoolGrades: 9-12Distance: 1.8 mi
Schools provided by the listing agent
- District: 111
Source: MRED as distributed by MLS GRID. This data may not be complete. We recommend contacting the local school district to confirm school assignments for this home.

Get pre-qualified for a loan
At Zillow Home Loans, we can pre-qualify you in as little as 5 minutes with no impact to your credit score.An equal housing lender. NMLS #10287.


