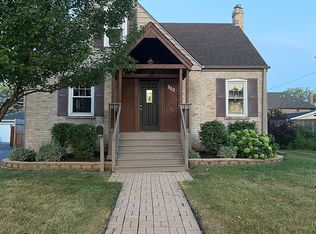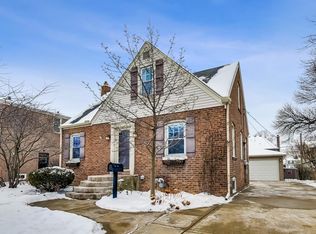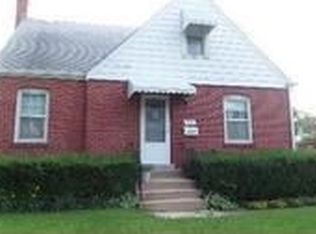Closed
$445,000
956 S Spring Rd, Elmhurst, IL 60126
2beds
990sqft
Single Family Residence
Built in 1948
6,650 Square Feet Lot
$456,100 Zestimate®
$449/sqft
$2,694 Estimated rent
Home value
$456,100
$415,000 - $497,000
$2,694/mo
Zestimate® history
Loading...
Owner options
Explore your selling options
What's special
Absolutely adorable inside and out! This immaculate and charming brick Georgian is totally move-in ready and waiting for it's new owners. Gorgeous hardwood floors (replaced in 2023 in living room) and an envious list of updates. Light and bright first floor that features a living room, kitchen with new appliances (2021)and dining room that overlooks the back yard. New stoop and and driveway & railings on front porch 2021. New gutters and downspouts on house in 2021 and on garage in 2024. Upstairs are two bedrooms plus an updated full bath with the primary bedroom boasting enough space for a king bed and wall of closet space. The basement makes a great family room and has a 2nd full updated bath. New washer/dryer 2021. Gorgeous designer-style fence new in 2025. Ready for BBQ's and outdoor fun? The backyard has a newer deck and loads of room to roam. Other updates prior to this homeowner include: roof, shed, concrete drive, windows, 2 car garage. Great schools and easy highway access; plus Eldridge Park is with playgrounds, tennis and basketball courts, walking trail, fishing lagoon and sled hill for year-round fun is a block away! Make your showing appointment now. Truly a turn key home! MULTIPLE OFFERS RECEIVED. HIGHEST AND BEST BY 4PM ON MAY4TH.
Zillow last checked: 8 hours ago
Listing updated: June 06, 2025 at 01:37am
Listing courtesy of:
Tina Marie Mateja 630-728-2839,
Berkshire Hathaway HomeServices Chicago
Bought with:
Hileary Cleary
Berkshire Hathaway HomeServices Chicago
Source: MRED as distributed by MLS GRID,MLS#: 12335707
Facts & features
Interior
Bedrooms & bathrooms
- Bedrooms: 2
- Bathrooms: 2
- Full bathrooms: 2
Primary bedroom
- Features: Flooring (Hardwood), Window Treatments (Blinds)
- Level: Second
- Area: 168 Square Feet
- Dimensions: 14X12
Bedroom 2
- Features: Flooring (Hardwood), Window Treatments (Shades)
- Level: Second
- Area: 110 Square Feet
- Dimensions: 11X10
Dining room
- Features: Flooring (Hardwood), Window Treatments (Window Treatments)
- Level: Main
- Area: 81 Square Feet
- Dimensions: 9X9
Family room
- Features: Flooring (Carpet)
- Level: Basement
- Area: 340 Square Feet
- Dimensions: 20X17
Kitchen
- Features: Kitchen (Galley), Flooring (Slate), Window Treatments (Blinds)
- Level: Main
- Area: 99 Square Feet
- Dimensions: 11X9
Laundry
- Features: Flooring (Other)
- Level: Basement
- Area: 24 Square Feet
- Dimensions: 4X6
Living room
- Features: Flooring (Hardwood), Window Treatments (Blinds)
- Level: Main
- Area: 187 Square Feet
- Dimensions: 17X11
Heating
- Natural Gas, Forced Air
Cooling
- Central Air
Appliances
- Included: Range, Microwave, Dishwasher, Refrigerator, Washer, Dryer, Disposal, Stainless Steel Appliance(s), Humidifier
Features
- Flooring: Hardwood
- Windows: Screens
- Basement: Finished,Full
Interior area
- Total structure area: 990
- Total interior livable area: 990 sqft
- Finished area below ground: 495
Property
Parking
- Total spaces: 2
- Parking features: Concrete, Garage Door Opener, On Site, Garage Owned, Detached, Garage
- Garage spaces: 2
- Has uncovered spaces: Yes
Accessibility
- Accessibility features: No Disability Access
Features
- Stories: 2
- Patio & porch: Deck
- Fencing: Fenced
Lot
- Size: 6,650 sqft
- Dimensions: 50 X 133
Details
- Additional structures: Shed(s)
- Parcel number: 0614122017
- Special conditions: None
- Other equipment: TV-Cable, Ceiling Fan(s), Sump Pump, Backup Sump Pump;
Construction
Type & style
- Home type: SingleFamily
- Architectural style: Georgian
- Property subtype: Single Family Residence
Materials
- Brick
- Roof: Asphalt
Condition
- New construction: No
- Year built: 1948
Utilities & green energy
- Electric: Circuit Breakers
- Sewer: Public Sewer
- Water: Lake Michigan
Community & neighborhood
Security
- Security features: Carbon Monoxide Detector(s)
Community
- Community features: Park, Tennis Court(s), Curbs, Sidewalks, Street Lights, Street Paved
Location
- Region: Elmhurst
HOA & financial
HOA
- Services included: None
Other
Other facts
- Listing terms: Conventional
- Ownership: Fee Simple
Price history
| Date | Event | Price |
|---|---|---|
| 6/3/2025 | Sold | $445,000+6%$449/sqft |
Source: | ||
| 5/5/2025 | Contingent | $420,000$424/sqft |
Source: | ||
| 5/1/2025 | Listed for sale | $420,000+26.1%$424/sqft |
Source: | ||
| 12/31/2020 | Sold | $333,000-4.8%$336/sqft |
Source: | ||
| 10/29/2020 | Pending sale | $349,900$353/sqft |
Source: @properties #10903872 Report a problem | ||
Public tax history
| Year | Property taxes | Tax assessment |
|---|---|---|
| 2024 | $8,735 +7.8% | $152,943 +8.1% |
| 2023 | $8,100 +23.9% | $141,430 +24.2% |
| 2022 | $6,539 +2.6% | $113,830 +2.5% |
Find assessor info on the county website
Neighborhood: 60126
Nearby schools
GreatSchools rating
- 5/10Jackson Elementary SchoolGrades: K-5Distance: 0.2 mi
- 6/10Bryan Middle SchoolGrades: 6-8Distance: 0.5 mi
- 10/10York Community High SchoolGrades: 9-12Distance: 1.6 mi
Schools provided by the listing agent
- Elementary: Jackson Elementary School
- Middle: Bryan Middle School
- High: York Community High School
- District: 205
Source: MRED as distributed by MLS GRID. This data may not be complete. We recommend contacting the local school district to confirm school assignments for this home.
Get a cash offer in 3 minutes
Find out how much your home could sell for in as little as 3 minutes with a no-obligation cash offer.
Estimated market value$456,100
Get a cash offer in 3 minutes
Find out how much your home could sell for in as little as 3 minutes with a no-obligation cash offer.
Estimated market value
$456,100


