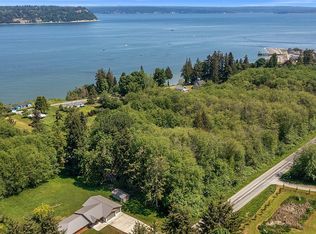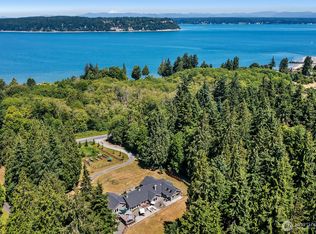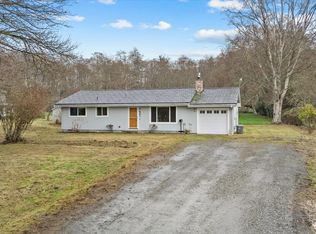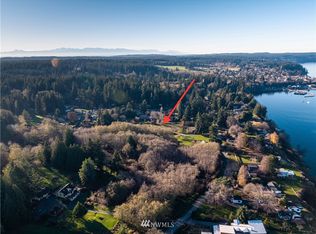Sold
Listed by:
Alex Eckardt,
Coldwell Banker Danforth,
Lilli Ann Carey,
Coldwell Banker Danforth
Bought with: COMPASS
$1,100,000
956 Sandy Point Road, Langley, WA 98260
3beds
2,165sqft
Single Family Residence
Built in 1960
0.99 Acres Lot
$-- Zestimate®
$508/sqft
$3,063 Estimated rent
Home value
Not available
Estimated sales range
Not available
$3,063/mo
Zestimate® history
Loading...
Owner options
Explore your selling options
What's special
Idyllic PNW contemporary home, strolling distance to the historic seaside town of Langley. Thoughtfully designed, this stunning, custom-built residence enjoys privacy & calm, inviting indoor/outdoor living and a full acre of manicured land. Complete rebuild. With construction nearly complete, this is an extraordinary opportunity. Home features single-level, open-concept living with high-end finishes & materials. 3 bedrooms + bonus room. Chef’s kitchen, primary suite with en-suite bath, storage shed, 3-car garage, ductless heat/AC, fireplace, high-speed Internet & on-site generator. Enjoy beach walks, kayak tours, abundant wildlife & whale watching. A 10 minute drive from the Clinton ferry, this home is a perfect accessible island retreat.
Zillow last checked: 8 hours ago
Listing updated: August 09, 2023 at 04:01pm
Listed by:
Alex Eckardt,
Coldwell Banker Danforth,
Lilli Ann Carey,
Coldwell Banker Danforth
Bought with:
Katherine Hansen, 124581
COMPASS
Source: NWMLS,MLS#: 2132754
Facts & features
Interior
Bedrooms & bathrooms
- Bedrooms: 3
- Bathrooms: 3
- Full bathrooms: 1
- 3/4 bathrooms: 1
- 1/2 bathrooms: 1
- Main level bedrooms: 3
Primary bedroom
- Level: Main
Bedroom
- Level: Main
Bedroom
- Level: Main
Bathroom full
- Level: Main
Bathroom three quarter
- Level: Main
Other
- Level: Main
Den office
- Level: Main
Dining room
- Level: Main
Entry hall
- Level: Main
Kitchen with eating space
- Level: Main
Living room
- Level: Main
Utility room
- Level: Main
Heating
- Fireplace(s), Other – See Remarks, Radiant
Cooling
- Has cooling: Yes
Appliances
- Included: Dishwasher_, Dryer, Microwave_, Refrigerator_, StoveRange_, Washer, Dishwasher, Microwave, Refrigerator, StoveRange, Water Heater: Electric, Water Heater Location: Utility Room
Features
- Bath Off Primary, Dining Room, High Tech Cabling, Walk-In Pantry
- Flooring: Ceramic Tile, Hardwood, Carpet
- Windows: Double Pane/Storm Window
- Basement: None
- Number of fireplaces: 1
- Fireplace features: Gas, Main Level: 1, Fireplace
Interior area
- Total structure area: 2,165
- Total interior livable area: 2,165 sqft
Property
Parking
- Total spaces: 3
- Parking features: Driveway, Attached Garage
- Attached garage spaces: 3
Features
- Levels: One
- Stories: 1
- Entry location: Main
- Patio & porch: Ceramic Tile, Hardwood, Wall to Wall Carpet, Bath Off Primary, Double Pane/Storm Window, Dining Room, High Tech Cabling, Security System, Vaulted Ceiling(s), Walk-In Pantry, Wired for Generator, Fireplace, Water Heater
- Has view: Yes
- View description: Partial, Sound
- Has water view: Yes
- Water view: Sound
Lot
- Size: 0.99 Acres
- Features: Paved, High Speed Internet, Propane, Shop
- Topography: Level
- Residential vegetation: Garden Space
Details
- Parcel number: R329022902250
- Special conditions: Standard
- Other equipment: Leased Equipment: Propane Tank, Wired for Generator
Construction
Type & style
- Home type: SingleFamily
- Architectural style: Northwest Contemporary
- Property subtype: Single Family Residence
Materials
- Cement Planked, Metal/Vinyl, See Remarks, Stone
- Foundation: Poured Concrete
- Roof: Metal
Condition
- Very Good
- Year built: 1960
Utilities & green energy
- Electric: Company: PSE
- Sewer: Septic Tank, Company: Septic
- Water: Public, Company: City of Langley
- Utilities for property: Whidbey Telecom- Fiber Optic
Community & neighborhood
Security
- Security features: Security System
Location
- Region: Langley
- Subdivision: Langley
Other
Other facts
- Listing terms: Cash Out,Conventional,Rehab Loan,See Remarks
- Cumulative days on market: 658 days
Price history
| Date | Event | Price |
|---|---|---|
| 8/9/2023 | Sold | $1,100,000+0.5%$508/sqft |
Source: | ||
| 7/3/2023 | Pending sale | $1,095,000$506/sqft |
Source: | ||
| 6/28/2023 | Listed for sale | $1,095,000+256.7%$506/sqft |
Source: | ||
| 4/20/2018 | Sold | $307,000-0.6%$142/sqft |
Source: | ||
| 4/11/2018 | Pending sale | $309,000$143/sqft |
Source: John L Scott Real Estate #1266809 Report a problem | ||
Public tax history
| Year | Property taxes | Tax assessment |
|---|---|---|
| 2018 | -- | $258,663 -0.4% |
| 2017 | $2,325 +27.6% | $259,763 +17.4% |
| 2016 | $1,822 -7.7% | $221,231 -4.9% |
Find assessor info on the county website
Neighborhood: 98260
Nearby schools
GreatSchools rating
- 4/10South Whidbey ElementaryGrades: K-6Distance: 1.6 mi
- 7/10South Whidbey Middle SchoolGrades: 7-8Distance: 2 mi
- 7/10South Whidbey High SchoolGrades: 9-12Distance: 2 mi
Get pre-qualified for a loan
At Zillow Home Loans, we can pre-qualify you in as little as 5 minutes with no impact to your credit score.An equal housing lender. NMLS #10287.



