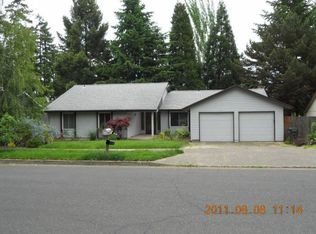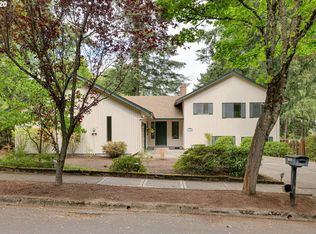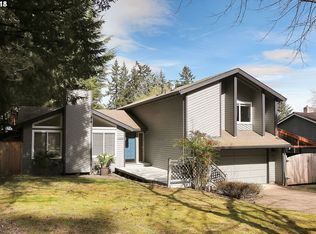Sold
$550,000
9560 SW 135th Ave, Beaverton, OR 97008
3beds
1,644sqft
Residential, Single Family Residence
Built in 1978
8,276.4 Square Feet Lot
$573,500 Zestimate®
$335/sqft
$2,678 Estimated rent
Home value
$573,500
$545,000 - $602,000
$2,678/mo
Zestimate® history
Loading...
Owner options
Explore your selling options
What's special
Spacious and stylish ranch-home radiance in beautiful South Beaverton! Enjoy high vaulted ceilings, wood floors/carpets throughout, and tons of windows to let in all the gorgeous natural light. Formal living area in the front blends into an open kitchen with a sizable pantry, brick accents, and lots of counter space. Right off the kitchen, find an eating area/great room with a beautiful wood burning fireplace. Three large bedrooms allows the flexibility for a home office/gym/studio, or plenty of space for a growing family. Step through the sliding glass doors to your massive back deck that's steeped in summer sun. It's the perfect place to spend the remaining weeks of summer. Find well-maintained landscaping, plenty of shade trees, mulch, and a built-in gravel area, ideal for bonfires and sunsets with friends or family. The home is situated on a quiet, residential street and boasts an amazing location nearby to schools, parks, shopping, and more! Don't miss this South Beaverton stunner!
Zillow last checked: 8 hours ago
Listing updated: September 08, 2023 at 06:05am
Listed by:
Ross Seligman 503-862-9075,
Windermere Realty Trust,
Nancy Granada 971-990-9371,
Windermere Realty Trust
Bought with:
Adriana Gavozdea, 201236462
Premiere Property Group, LLC
Source: RMLS (OR),MLS#: 23659662
Facts & features
Interior
Bedrooms & bathrooms
- Bedrooms: 3
- Bathrooms: 2
- Full bathrooms: 2
- Main level bathrooms: 2
Primary bedroom
- Features: Suite
- Level: Main
- Area: 140
- Dimensions: 14 x 10
Bedroom 2
- Level: Main
- Area: 90
- Dimensions: 10 x 9
Bedroom 3
- Level: Main
- Area: 90
- Dimensions: 10 x 9
Dining room
- Features: Formal
- Level: Main
- Area: 108
- Dimensions: 12 x 9
Family room
- Features: Fireplace
- Level: Main
- Area: 264
- Dimensions: 22 x 12
Kitchen
- Features: Eating Area
- Level: Main
- Area: 171
- Width: 9
Living room
- Features: Formal
- Level: Main
- Area: 180
- Dimensions: 15 x 12
Heating
- Forced Air, Fireplace(s)
Cooling
- Central Air
Appliances
- Included: Dishwasher, Free-Standing Refrigerator, Gas Water Heater
Features
- Ceiling Fan(s), Formal, Eat-in Kitchen, Suite
- Flooring: Wall to Wall Carpet
- Number of fireplaces: 1
- Fireplace features: Wood Burning
Interior area
- Total structure area: 1,644
- Total interior livable area: 1,644 sqft
Property
Parking
- Total spaces: 2
- Parking features: Driveway, Off Street, Garage Door Opener, Attached
- Attached garage spaces: 2
- Has uncovered spaces: Yes
Features
- Stories: 1
- Patio & porch: Deck
- Has view: Yes
- View description: Seasonal, Trees/Woods
Lot
- Size: 8,276 sqft
- Features: Level, SqFt 7000 to 9999
Details
- Parcel number: R254398
Construction
Type & style
- Home type: SingleFamily
- Architectural style: Ranch
- Property subtype: Residential, Single Family Residence
Materials
- Wood Siding
- Roof: Composition
Condition
- Resale
- New construction: No
- Year built: 1978
Utilities & green energy
- Gas: Gas
- Sewer: Public Sewer
- Water: Public
Community & neighborhood
Location
- Region: Beaverton
Other
Other facts
- Listing terms: Cash,Conventional,FHA,VA Loan
- Road surface type: Paved
Price history
| Date | Event | Price |
|---|---|---|
| 9/8/2023 | Sold | $550,000+0%$335/sqft |
Source: | ||
| 8/10/2023 | Pending sale | $549,900$334/sqft |
Source: | ||
| 8/4/2023 | Listed for sale | $549,900+250.3%$334/sqft |
Source: | ||
| 2/24/1998 | Sold | $157,000+6.1%$95/sqft |
Source: Public Record | ||
| 12/15/1995 | Sold | $148,000$90/sqft |
Source: Public Record | ||
Public tax history
| Year | Property taxes | Tax assessment |
|---|---|---|
| 2024 | $6,010 +5.9% | $276,560 +3% |
| 2023 | $5,674 +9.8% | $268,510 +8.2% |
| 2022 | $5,169 +3.6% | $248,130 |
Find assessor info on the county website
Neighborhood: South Beaverton
Nearby schools
GreatSchools rating
- 8/10Hiteon Elementary SchoolGrades: K-5Distance: 0.3 mi
- 3/10Conestoga Middle SchoolGrades: 6-8Distance: 0.7 mi
- 5/10Southridge High SchoolGrades: 9-12Distance: 0.4 mi
Schools provided by the listing agent
- Elementary: Hiteon
- Middle: Conestoga
- High: Beaverton
Source: RMLS (OR). This data may not be complete. We recommend contacting the local school district to confirm school assignments for this home.
Get a cash offer in 3 minutes
Find out how much your home could sell for in as little as 3 minutes with a no-obligation cash offer.
Estimated market value
$573,500
Get a cash offer in 3 minutes
Find out how much your home could sell for in as little as 3 minutes with a no-obligation cash offer.
Estimated market value
$573,500


