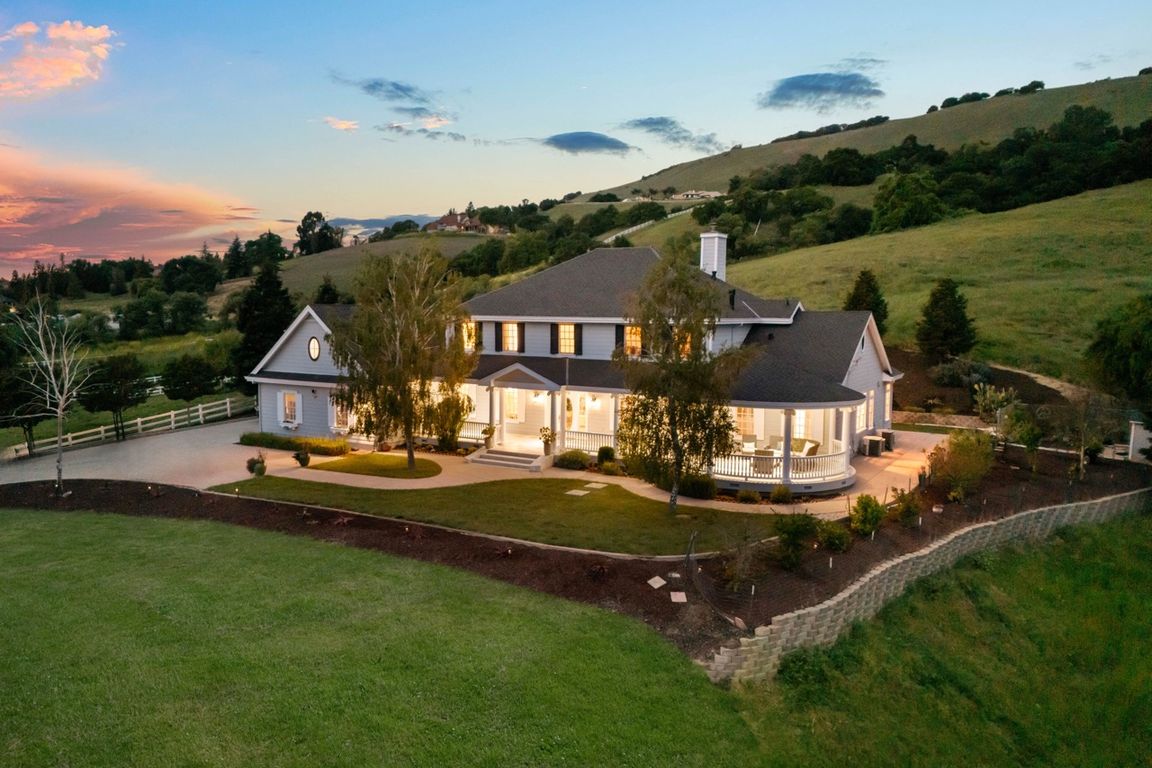
For salePrice cut: $298.89K (8/16)
$3,100,000
5beds
6,350sqft
9560 Via Del Oro, Gilroy, CA 95020
5beds
6,350sqft
Single family residence
Built in 2001
10 Acres
4 Attached garage spaces
$488 price/sqft
What's special
Mature landscapingBreathtaking sunsetsCustom cabinetryLush gardensResort-style poolTravertine floorsSoaring ceilings
Experience timeless luxury and unmatched privacy at 9560 Via Del Oro, a stunning estate on 10 serene acres in the prestigious, gated Golden Heights Estates. Enjoy breathtaking sunsets and amazing valley and city views. This expansive property features a 5,390 sq ft main residence and a 960 sq ft guest house, ...
- 173 days |
- 1,691 |
- 47 |
Source: MLSListings Inc,MLS#: ML82002275
Travel times
Kitchen
Family Room
Primary Bedroom
Zillow last checked: 7 hours ago
Listing updated: October 12, 2025 at 08:21pm
Listed by:
Brett Jennings Group 70010020 408-807-4541,
Real Estate Experts ERA Powered 408-427-9220,
Lily Adon 01903349 213-924-0238,
Compass
Source: MLSListings Inc,MLS#: ML82002275
Facts & features
Interior
Bedrooms & bathrooms
- Bedrooms: 5
- Bathrooms: 6
- Full bathrooms: 5
- 1/2 bathrooms: 1
Rooms
- Room types: Laundry, Library, Office
Bedroom
- Features: PrimarySuiteRetreat, WalkinCloset, PrimaryBedroomonGroundFloor
Dining room
- Features: BreakfastNook, FormalDiningRoom
Family room
- Features: SeparateFamilyRoom
Kitchen
- Features: _220VoltOutlet, Countertop_Granite, Pantry
Heating
- Central Forced Air Gas
Cooling
- Central Air
Appliances
- Included: Gas Cooktop, Dishwasher, Disposal, Microwave, Oven/Range, Washer/Dryer
- Laundry: Inside
Features
- High Ceilings, Walk-In Closet(s), Security Gate
- Flooring: Carpet, Hardwood, Tile
- Number of fireplaces: 3
- Fireplace features: Family Room, Gas Starter, Living Room, Primary Bedroom, Wood Burning
Interior area
- Total structure area: 6,350
- Total interior livable area: 6,350 sqft
Video & virtual tour
Property
Parking
- Total spaces: 4
- Parking features: Attached
- Attached garage spaces: 4
Features
- Exterior features: Back Yard, Fenced, Storage Shed Structure
- Fencing: Mixed Height Type
- Has view: Yes
- View description: City Lights, Hills, Mountain(s)
Lot
- Size: 10 Acres
- Features: Hillside
Details
- Parcel number: 83519029
- Zoning: HSD1
- Special conditions: Standard
Construction
Type & style
- Home type: SingleFamily
- Architectural style: Ranch
- Property subtype: Single Family Residence
Materials
- Foundation: Slab
- Roof: Composition
Condition
- New construction: No
- Year built: 2001
Utilities & green energy
- Gas: PublicUtilities
- Water: Shared Well
- Utilities for property: Public Utilities
Community & HOA
HOA
- Has HOA: Yes
Location
- Region: Gilroy
Financial & listing details
- Price per square foot: $488/sqft
- Tax assessed value: $2,347,922
- Annual tax amount: $28,663
- Date on market: 4/24/2025
- Listing agreement: ExclusiveRightToSell