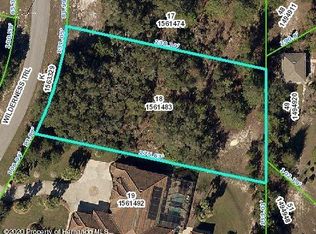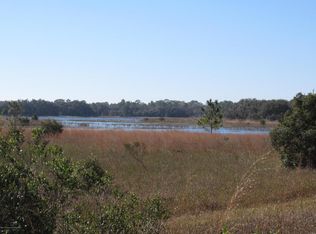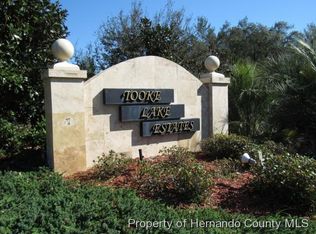Escape to your own piece of paradise! This luxurious 4/3.5 estate offers 5,800 sq. ft. of living space. Lush landscaping, privacy, & space are only a few of the perks this stunning property embodies. Enter through French doors & notice coffered ceilings, columns, recessed lighting, & formal dining room. Deluxe stainless-steel appliances, granite countertops, a large center island, wood cabinets, a desk, & a walk-in pantry. Enjoy an open floor plan including a breakfast bar, nook, & wet bar overlooking the living room. The living room complete w/ a built-in entertainment center & reading nook w/ additional TV. Wet bar w/ sink, granite counters, wood cabinets, & wine chiller. Game room w/ tray ceilings, lighting, & separate entrance out to hot tub & pool. Inside laundry room w/ built-in desk, cabinets, closet, sink, fridge & wine cooler. Steel bar lined safe room that locks from inside also doubles as an additional storage space. Oversized bedrooms are complete w/ walk-in closets & private bathrooms. The owners wing is suited for royalty w/ recessed lighting, tray ceilings, a reading room, fireplace, & private pool entrance. Take the ultimate escape w/ your walk-in shower spa system or relax in the grand jetted tub. Your home office is perfectly paired w/ French doors & a built in desk. Enjoy a solar heated pool, waterfall, complete kitchen & bar area, built-in sink & cabinets, seating area, storage for pool toys, a tranquil gazebo area, & a separate shed for storage. Enjoy peace & privacy as your backyard is completely fenced in & surrounded by mature trees and landscaping.
This property is off market, which means it's not currently listed for sale or rent on Zillow. This may be different from what's available on other websites or public sources.


