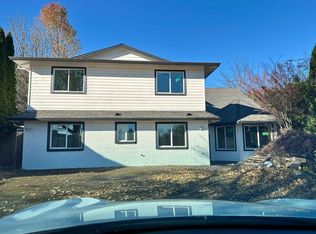A great floor plan. Three bedrooms/ two baths on the main level including the master, living, dining, family and laundry. One bedroom currently used as an office. Upstairs three more bedrooms and a full bath along with a very spacious family/bonus room. Double garage, tiny house in the back for storage or crafting. Right next to both the Elementary and Middle Schools where you can watch the kids walk home from the living room window. Excellent neighborhood situated on the end of the culdesac. No HOA.
This property is off market, which means it's not currently listed for sale or rent on Zillow. This may be different from what's available on other websites or public sources.
