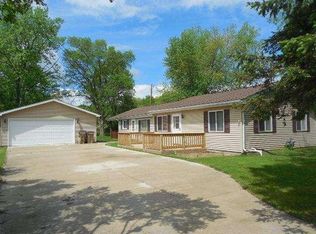Closed
$390,000
9564 4th AVENUE, Pleasant Prairie, WI 53158
3beds
1,897sqft
Single Family Residence
Built in 2002
0.43 Acres Lot
$407,900 Zestimate®
$206/sqft
$2,779 Estimated rent
Home value
$407,900
$355,000 - $469,000
$2,779/mo
Zestimate® history
Loading...
Owner options
Explore your selling options
What's special
Are you looking to live in desirable Pleasant Prairie? Then this is the home for you! Spacious w/ just under 2000 sq ft, this home incls: 3 bedroom, 3 newly updated baths, master bedroom with master bath, dual fireplace in living room and kitchen! White trim & doors throughout, walk in closet w/ built in closet systems,New light fixtures throughout,New carpet,NEW Dishwasher,NEW DRYER (2024), NEW FURNACE (2022),NEW CENTRAL AIR (2022),NEW ROOF (2020),Enjoy additional space in lower level with loads of natural light w/new flooring! Home is situated on just under a half of an acre!Enjoy your new landscaped fenced in back yard w/ deck, shed and NEW 22 x 24 patio (2024)! Walking distance to Lake Michigan! Perfect for IL commuter! YOU MUST SEE THIS HOME!
Zillow last checked: 8 hours ago
Listing updated: December 23, 2024 at 07:37am
Listed by:
Lisa Fabiano,
RE/MAX Leading Edge, The Fabiano Group
Bought with:
Sherry A Schultz
Source: WIREX MLS,MLS#: 1891527 Originating MLS: Metro MLS
Originating MLS: Metro MLS
Facts & features
Interior
Bedrooms & bathrooms
- Bedrooms: 3
- Bathrooms: 3
- Full bathrooms: 3
- Main level bedrooms: 3
Primary bedroom
- Level: Main
- Area: 182
- Dimensions: 14 x 13
Bedroom 2
- Level: Main
- Area: 110
- Dimensions: 11 x 10
Bedroom 3
- Level: Main
- Area: 100
- Dimensions: 10 x 10
Bathroom
- Features: Shower on Lower, Stubbed For Bathroom on Lower, Tub Only, Master Bedroom Bath: Tub/Shower Combo, Master Bedroom Bath, Shower Over Tub
Kitchen
- Level: Main
- Area: 208
- Dimensions: 16 x 13
Living room
- Level: Main
- Area: 324
- Dimensions: 18 x 18
Heating
- Natural Gas, Forced Air
Cooling
- Central Air
Appliances
- Included: Dishwasher, Disposal, Dryer, Microwave, Other, Oven, Range, Refrigerator, Washer, Water Softener
Features
- High Speed Internet, Cathedral/vaulted ceiling, Walk-In Closet(s), Kitchen Island
- Flooring: Wood or Sim.Wood Floors
- Basement: Full,Full Size Windows,Partially Finished,Concrete,Sump Pump
Interior area
- Total structure area: 1,897
- Total interior livable area: 1,897 sqft
- Finished area above ground: 1,329
- Finished area below ground: 568
Property
Parking
- Total spaces: 2.5
- Parking features: Garage Door Opener, Attached, 2 Car, 1 Space
- Attached garage spaces: 2.5
Features
- Levels: Bi-Level
- Patio & porch: Deck, Patio
- Fencing: Fenced Yard
- Waterfront features: Lake
Lot
- Size: 0.43 Acres
- Features: Wooded
Details
- Additional structures: Garden Shed
- Parcel number: 9341231911210
- Zoning: SFR
Construction
Type & style
- Home type: SingleFamily
- Architectural style: Contemporary
- Property subtype: Single Family Residence
Materials
- Vinyl Siding
Condition
- 21+ Years
- New construction: No
- Year built: 2002
Utilities & green energy
- Sewer: Holding Tank
- Water: Well
- Utilities for property: Cable Available
Community & neighborhood
Location
- Region: Pleasant Prairie
- Municipality: Pleasant Prairie
Price history
| Date | Event | Price |
|---|---|---|
| 11/15/2024 | Sold | $390,000+2.7%$206/sqft |
Source: | ||
| 9/14/2024 | Contingent | $379,900$200/sqft |
Source: | ||
| 9/12/2024 | Listed for sale | $379,900+35.7%$200/sqft |
Source: | ||
| 6/16/2020 | Sold | $280,000-4.7%$148/sqft |
Source: Public Record | ||
| 6/5/2020 | Pending sale | $293,900$155/sqft |
Source: RE/MAX Leading Edge #1685949 | ||
Public tax history
| Year | Property taxes | Tax assessment |
|---|---|---|
| 2024 | $4,005 -1% | $354,800 +13.1% |
| 2023 | $4,047 -1.9% | $313,700 |
| 2022 | $4,125 -11.3% | $313,700 +22.4% |
Find assessor info on the county website
Neighborhood: Carol Beach North
Nearby schools
GreatSchools rating
- 3/10Southport Elementary SchoolGrades: PK-5Distance: 2.2 mi
- 4/10Lance Middle SchoolGrades: 6-8Distance: 2.9 mi
- 5/10Tremper High SchoolGrades: 9-12Distance: 1.7 mi
Schools provided by the listing agent
- Elementary: Southport
- Middle: Lance
- High: Tremper
- District: Kenosha
Source: WIREX MLS. This data may not be complete. We recommend contacting the local school district to confirm school assignments for this home.

Get pre-qualified for a loan
At Zillow Home Loans, we can pre-qualify you in as little as 5 minutes with no impact to your credit score.An equal housing lender. NMLS #10287.
Sell for more on Zillow
Get a free Zillow Showcase℠ listing and you could sell for .
$407,900
2% more+ $8,158
With Zillow Showcase(estimated)
$416,058