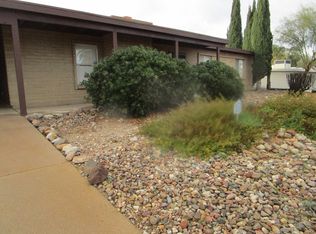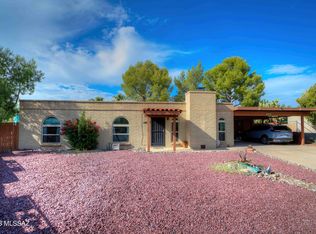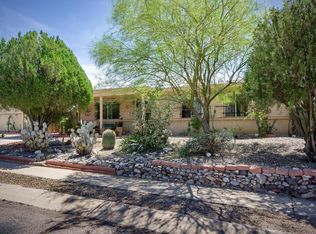Pride of ownership home in Harrison Hills! Updated and lovingly maintained by the sellers for over 40 years. This home offers: a kitchen with Oak cabinets, Corian countertops & sink and white appliances, tile and wood laminate flooring throughout the home, two steel doors at the front and carport entrances, dual pane windows and sliding glass door, ceiling fans in all rooms, gas fireplace with atttractive mantel in the living room plus a huge yard with a producing orange tree! All window coverings and the refrigerator stays. HVAC and gas water heater replaced six years ago. Evaporative cooler replaced four years ago. New roof nine years ago and recoated six months ago.
This property is off market, which means it's not currently listed for sale or rent on Zillow. This may be different from what's available on other websites or public sources.


