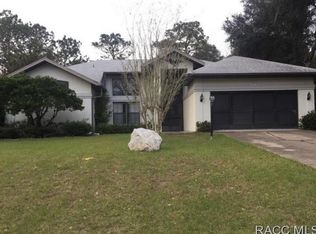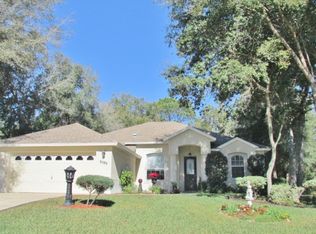Sold for $280,000 on 07/02/25
$280,000
9565 SW 194th Cir, Dunnellon, FL 34432
3beds
1,611sqft
Single Family Residence
Built in 1997
0.59 Acres Lot
$280,300 Zestimate®
$174/sqft
$1,761 Estimated rent
Home value
$280,300
$249,000 - $314,000
$1,761/mo
Zestimate® history
Loading...
Owner options
Explore your selling options
What's special
This charming 3-bedroom, 2-bathroom home in Dunnellon offers a spacious open floor plan, perfect for modern living. Freshly painted walls and new carpeting create an inviting atmosphere from the moment you step inside. The kitchen features abundant countertop space, blending style and practicality, while the dining area, with two large windows and a sliding door leading to the Florida Room, fills the space with natural light. The primary bedroom offers a walk-in closet and an ensuite bathroom with a walk-in shower and double vanity. A convenient interior laundry room is located near the kitchen, with easy access to the two-car garage. The Rainbow Springs community provides amazing amenities, including a private beach, pool, pickleball courts, and a community building with exercise equipment. This home is ideally located with easy access to shopping, medical facilities, the historic district, and riverboat access. Plus, the World Equestrian Center, Ocala, and Crystal River are all just a short 30-minute drive away.
Zillow last checked: 8 hours ago
Listing updated: July 03, 2025 at 07:29am
Listing Provided by:
Kristie Dimarakis 813-523-3441,
LPT REALTY, LLC 877-366-2213
Bought with:
Non-Member Agent
STELLAR NON-MEMBER OFFICE
Source: Stellar MLS,MLS#: OM700787 Originating MLS: Lake and Sumter
Originating MLS: Lake and Sumter

Facts & features
Interior
Bedrooms & bathrooms
- Bedrooms: 3
- Bathrooms: 2
- Full bathrooms: 2
Primary bedroom
- Features: Walk-In Closet(s)
- Level: First
- Area: 180 Square Feet
- Dimensions: 12x15
Bedroom 2
- Features: Built-in Closet
- Level: First
- Area: 120 Square Feet
- Dimensions: 12x10
Bedroom 3
- Features: Built-in Closet
- Level: First
- Area: 144 Square Feet
- Dimensions: 12x12
Dining room
- Features: No Closet
- Level: First
- Area: 120 Square Feet
- Dimensions: 12x10
Kitchen
- Level: First
- Area: 156 Square Feet
- Dimensions: 13x12
Living room
- Level: First
- Area: 272 Square Feet
- Dimensions: 17x16
Heating
- Central
Cooling
- Central Air
Appliances
- Included: Dishwasher, Microwave, Range, Refrigerator
- Laundry: Inside
Features
- Ceiling Fan(s), Thermostat
- Flooring: Carpet, Tile
- Windows: Blinds, Window Treatments
- Has fireplace: No
Interior area
- Total structure area: 1,611
- Total interior livable area: 1,611 sqft
Property
Parking
- Total spaces: 2
- Parking features: Driveway, Garage Door Opener
- Attached garage spaces: 2
- Has uncovered spaces: Yes
Features
- Levels: One
- Stories: 1
- Exterior features: Private Mailbox
- Has view: Yes
- View description: Trees/Woods
Lot
- Size: 0.59 Acres
- Dimensions: 95 x 271
- Features: Landscaped
Details
- Parcel number: 3297170016
- Zoning: R1
- Special conditions: None
Construction
Type & style
- Home type: SingleFamily
- Architectural style: Traditional
- Property subtype: Single Family Residence
Materials
- Stucco
- Foundation: Slab
- Roof: Shingle
Condition
- Completed
- New construction: No
- Year built: 1997
Utilities & green energy
- Sewer: Public Sewer
- Water: Public
- Utilities for property: Electricity Connected, Sewer Connected, Water Connected
Community & neighborhood
Location
- Region: Dunnellon
- Subdivision: RAINBOW SPGS 05 REP
HOA & financial
HOA
- Has HOA: Yes
- HOA fee: $20 monthly
- Association name: Teresa Anton
- Association phone: 352-489-1621
Other fees
- Pet fee: $0 monthly
Other financial information
- Total actual rent: 0
Other
Other facts
- Listing terms: Cash,Conventional,FHA,VA Loan
- Ownership: Fee Simple
- Road surface type: Paved, Asphalt
Price history
| Date | Event | Price |
|---|---|---|
| 7/2/2025 | Sold | $280,000-9.7%$174/sqft |
Source: | ||
| 6/11/2025 | Pending sale | $310,000$192/sqft |
Source: | ||
| 5/29/2025 | Price change | $310,000-3.1%$192/sqft |
Source: | ||
| 5/8/2025 | Listed for sale | $320,000+555.5%$199/sqft |
Source: | ||
| 9/21/2007 | Sold | $48,817$30/sqft |
Source: Public Record | ||
Public tax history
| Year | Property taxes | Tax assessment |
|---|---|---|
| 2024 | $302 | $106,620 +3% |
| 2023 | $302 | $103,515 +3% |
| 2022 | $302 | $100,500 +3% |
Find assessor info on the county website
Neighborhood: 34432
Nearby schools
GreatSchools rating
- 5/10Dunnellon Elementary SchoolGrades: PK-5Distance: 1.9 mi
- 4/10Dunnellon Middle SchoolGrades: 6-8Distance: 2.7 mi
- 2/10Dunnellon High SchoolGrades: 9-12Distance: 2 mi
Get a cash offer in 3 minutes
Find out how much your home could sell for in as little as 3 minutes with a no-obligation cash offer.
Estimated market value
$280,300
Get a cash offer in 3 minutes
Find out how much your home could sell for in as little as 3 minutes with a no-obligation cash offer.
Estimated market value
$280,300

