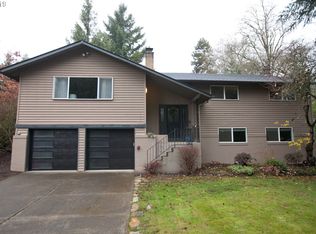INCREDIBLE PRICE! Mountain Chalet - 1632 SF contempo overlooks yard w/seasonal creek, bridge & rare plantings. Offering 3 bdrs, 2.1 baths, 4 decks, 3 fireplaces, family/den, laundry rm w/2-car garage. Great neighborhood. Fenced .22 AC lot w/7 Dees Landscape Design ready for green thumb/clean-up. Solid home ready to update! Feels larger than square footage: extensive vaults. Distinctive wood-beamed ceilings! Priced well below $466K RMV!
This property is off market, which means it's not currently listed for sale or rent on Zillow. This may be different from what's available on other websites or public sources.
