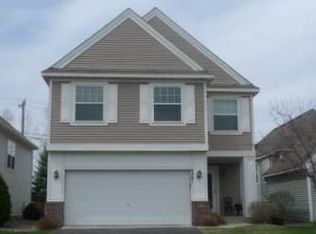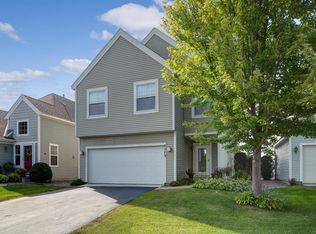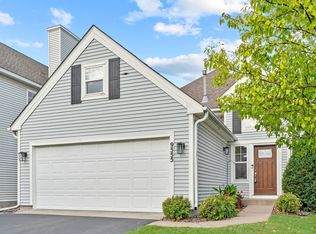Closed
$370,500
9567 Alvarado Ln N, Maple Grove, MN 55311
4beds
2,240sqft
Single Family Residence
Built in 1999
3,484.8 Square Feet Lot
$366,900 Zestimate®
$165/sqft
$2,769 Estimated rent
Home value
$366,900
$338,000 - $396,000
$2,769/mo
Zestimate® history
Loading...
Owner options
Explore your selling options
What's special
Beautifully maintained single-family home with HOA in the heart of Maple Grove! Located in the highly sought-after Maple Grove School District, with Rush Creek Elementary just minutes away. This 4-bedroom, 2-bath home offers two spacious living areas and a large, maintenance-free deck, perfect for relaxing or entertaining. The kitchen has been updated, new flooring has been added throughout, and nearly all windows have been recently replaced. An Aprilaire system ensures year-round comfort.
Solar panels will be paid off before closing, providing long-term energy savings and potentially zero electric bills with the possibility of earning energy credits. Conveniently close to shopping, dining, and all that Maple Grove has to offer, plus a new construction project will soon provide easy access to Hwy 610 and to 94, making commutes even easier. Opportunities like this don't last - schedule your showing today before it's gone!
Zillow last checked: 8 hours ago
Listing updated: June 26, 2025 at 02:30pm
Listed by:
Josh A Pomerleau 763-463-7580,
JPW Realty,
Amy Teal 612-382-1378
Bought with:
James F Amo
Minnesota Realty Guide, LLC
Source: NorthstarMLS as distributed by MLS GRID,MLS#: 6704499
Facts & features
Interior
Bedrooms & bathrooms
- Bedrooms: 4
- Bathrooms: 2
- Full bathrooms: 1
- 3/4 bathrooms: 1
Bedroom 1
- Level: Upper
- Area: 156 Square Feet
- Dimensions: 13X12
Bedroom 2
- Level: Upper
- Area: 132 Square Feet
- Dimensions: 12X11
Bedroom 3
- Level: Lower
- Area: 108 Square Feet
- Dimensions: 12x9
Bedroom 4
- Level: Lower
- Area: 165 Square Feet
- Dimensions: 15x11
Dining room
- Level: Upper
- Area: 120 Square Feet
- Dimensions: 12x10
Family room
- Level: Lower
- Area: 338 Square Feet
- Dimensions: 26X13
Kitchen
- Level: Upper
- Area: 120 Square Feet
- Dimensions: 12x10
Living room
- Level: Upper
- Area: 192 Square Feet
- Dimensions: 16x12
Heating
- Forced Air
Cooling
- Central Air
Appliances
- Included: Dishwasher, Dryer, Microwave, Range, Refrigerator, Stainless Steel Appliance(s), Washer
Features
- Basement: Finished
- Has fireplace: No
Interior area
- Total structure area: 2,240
- Total interior livable area: 2,240 sqft
- Finished area above ground: 1,105
- Finished area below ground: 860
Property
Parking
- Total spaces: 2
- Parking features: Attached
- Attached garage spaces: 2
- Details: Garage Dimensions (21x20)
Accessibility
- Accessibility features: None
Features
- Levels: Multi/Split
Lot
- Size: 3,484 sqft
Details
- Foundation area: 1105
- Parcel number: 0711922320103
- Zoning description: Residential-Single Family
Construction
Type & style
- Home type: SingleFamily
- Property subtype: Single Family Residence
Materials
- Brick/Stone, Shake Siding, Vinyl Siding
Condition
- Age of Property: 26
- New construction: No
- Year built: 1999
Utilities & green energy
- Gas: Natural Gas
- Sewer: City Sewer/Connected
- Water: City Water/Connected
Community & neighborhood
Location
- Region: Maple Grove
- Subdivision: VILLAGES OF RUSH CREEK
HOA & financial
HOA
- Has HOA: Yes
- HOA fee: $165 monthly
- Services included: Lawn Care, Professional Mgmt, Trash, Snow Removal
- Association name: Rowcal
- Association phone: 651-233-1307
Other
Other facts
- Road surface type: Paved
Price history
| Date | Event | Price |
|---|---|---|
| 6/16/2025 | Sold | $370,500$165/sqft |
Source: | ||
| 5/21/2025 | Pending sale | $370,500+0.2%$165/sqft |
Source: | ||
| 5/1/2025 | Listed for sale | $369,900+50.4%$165/sqft |
Source: | ||
| 9/10/2004 | Sold | $246,000+47%$110/sqft |
Source: Public Record | ||
| 9/17/1999 | Sold | $167,348$75/sqft |
Source: Public Record | ||
Public tax history
| Year | Property taxes | Tax assessment |
|---|---|---|
| 2025 | $3,615 -0.7% | $323,800 +3.7% |
| 2024 | $3,643 -4.7% | $312,100 -1.7% |
| 2023 | $3,824 +14.6% | $317,400 -6.8% |
Find assessor info on the county website
Neighborhood: 55311
Nearby schools
GreatSchools rating
- 8/10Rush Creek Elementary SchoolGrades: PK-5Distance: 1 mi
- 6/10Maple Grove Middle SchoolGrades: 6-8Distance: 5.6 mi
- 10/10Maple Grove Senior High SchoolGrades: 9-12Distance: 3 mi
Get a cash offer in 3 minutes
Find out how much your home could sell for in as little as 3 minutes with a no-obligation cash offer.
Estimated market value
$366,900
Get a cash offer in 3 minutes
Find out how much your home could sell for in as little as 3 minutes with a no-obligation cash offer.
Estimated market value
$366,900


