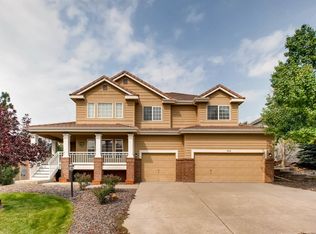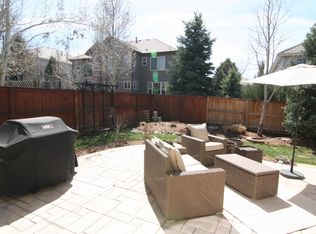Sold for $1,125,000 on 04/14/23
$1,125,000
9567 E Aspen Hill Place, Lone Tree, CO 80124
4beds
4,148sqft
Single Family Residence
Built in 2000
8,015 Square Feet Lot
$1,146,600 Zestimate®
$271/sqft
$4,430 Estimated rent
Home value
$1,146,600
$1.09M - $1.20M
$4,430/mo
Zestimate® history
Loading...
Owner options
Explore your selling options
What's special
Beautiful 4br/4.5bath home within Lone Tree’s gated Heritage Hills community has a gorgeous finished basement for entertaining. The exterior paint offers a crisp and clean first impression, and the new AC inside is refreshing. Wood flooring on the main floor and the dark stained wood and wrought iron banister is eye-catching. The spacious office off the foyer overlooks the front yard, and the formal living room and intimate dining room are great for gatherings. The updated kitchen impresses with dark granite counters and farmhouse style wood cabinetry in black. High-end stainless steel appliances adds a contemporary touch. The light color in the large island base complements and adds space. The eating area and chef’s desk provides extra space to gather and get things done. Take the party outside to the spacious stamped concrete patio and lush landscaping. The family room is cozy but spacious with high ceilings, entertainment niches and a gas fireplace. Off the hall is a half bath and a large laundry/mud room with gorgeous travertine sink and wood counters, easily admired on the way to the 3-car garage. The basement with dark wood flooring is impressive and includes a bar with knotty alder wood cabinets, granite counters, copper sink, fridge and microwave. The basement has plenty of secret storage behind the hinged bookcases, and room for a large TV or projection system. Upstairs, the master suite has high vaulted ceilings and fan. The bath includes mountain views, a large soaking tub, travertine flooring, frameless shower, dual vanity and walk-in closet. A second bedroom enjoys its own bathroom with tile flooring, counters. Two additional bedrooms share a Jack n Jill bathroom with tile counters and flooring. Truly a gorgeous home in a premier location within Denver’s south suburbs. Enjoy community playgrounds, pools, tennis, basketball and trails. Easy access to shopping/dining and public/private school options. Freeway and light rail access just minutes away.
Zillow last checked: 8 hours ago
Listing updated: September 13, 2023 at 03:49pm
Listed by:
Lori Corken 303-858-8003 sales@corken.co,
Corken + Company Real Estate Group, LLC
Bought with:
Adrian Espinoza, ER 100081969
Coldwell Banker Realty 24
Source: REcolorado,MLS#: 9713638
Facts & features
Interior
Bedrooms & bathrooms
- Bedrooms: 4
- Bathrooms: 5
- Full bathrooms: 2
- 3/4 bathrooms: 1
- 1/2 bathrooms: 2
- Main level bathrooms: 1
Primary bedroom
- Level: Upper
Bedroom
- Level: Upper
Bedroom
- Level: Upper
Bedroom
- Level: Upper
Primary bathroom
- Level: Upper
Bathroom
- Level: Upper
Bathroom
- Level: Upper
Bathroom
- Level: Main
Bathroom
- Level: Basement
Den
- Level: Main
Dining room
- Level: Main
Family room
- Level: Main
Family room
- Level: Basement
Kitchen
- Level: Main
Laundry
- Level: Main
Living room
- Level: Main
Utility room
- Description: Two Secret Storage Areas Behind Hinged Bookcases
- Level: Basement
Heating
- Forced Air, Natural Gas
Cooling
- Central Air
Appliances
- Included: Bar Fridge, Convection Oven, Cooktop, Dishwasher, Disposal, Double Oven, Microwave, Refrigerator
- Laundry: In Unit
Features
- Ceiling Fan(s), Eat-in Kitchen, Entrance Foyer, Five Piece Bath, Granite Counters, High Ceilings, Jack & Jill Bathroom, Kitchen Island, Pantry, Primary Suite, Vaulted Ceiling(s), Walk-In Closet(s), Wet Bar
- Flooring: Carpet, Tile, Wood
- Basement: Finished,Partial
- Number of fireplaces: 1
- Fireplace features: Family Room, Gas Log
Interior area
- Total structure area: 4,148
- Total interior livable area: 4,148 sqft
- Finished area above ground: 2,916
- Finished area below ground: 1,173
Property
Parking
- Total spaces: 3
- Parking features: Garage - Attached
- Attached garage spaces: 3
Features
- Levels: Two
- Stories: 2
- Patio & porch: Patio
- Exterior features: Dog Run
- Fencing: Full
- Has view: Yes
- View description: Mountain(s)
Lot
- Size: 8,015 sqft
- Features: Landscaped, Sprinklers In Front, Sprinklers In Rear
Details
- Parcel number: R0419606
- Special conditions: Standard
Construction
Type & style
- Home type: SingleFamily
- Property subtype: Single Family Residence
Materials
- Cement Siding, Frame, Stucco
- Roof: Concrete
Condition
- Year built: 2000
Utilities & green energy
- Sewer: Public Sewer
Community & neighborhood
Location
- Region: Lone Tree
- Subdivision: Heritage Hills
HOA & financial
HOA
- Has HOA: Yes
- HOA fee: $180 annually
- Association name: Heritage Hills
- Association phone: 303-369-0800
Other
Other facts
- Listing terms: 1031 Exchange,Cash,Conventional,Jumbo
- Ownership: Individual
- Road surface type: Paved
Price history
| Date | Event | Price |
|---|---|---|
| 4/14/2023 | Sold | $1,125,000+21.6%$271/sqft |
Source: | ||
| 7/10/2020 | Listing removed | $925,000$223/sqft |
Source: Corken + Company Real Estate Group #8032176 | ||
| 6/5/2020 | Listed for sale | $925,000+44.8%$223/sqft |
Source: Corken + Company Real Estate Group #8032176 | ||
| 12/12/2012 | Listing removed | $639,000$154/sqft |
Source: Fuller Sotheby's International Realty #1144637 | ||
| 12/1/2012 | Listed for sale | $639,000+4.2%$154/sqft |
Source: Fuller Sotheby's International Realty #1144637 | ||
Public tax history
| Year | Property taxes | Tax assessment |
|---|---|---|
| 2024 | $8,977 +30.3% | $77,690 -1% |
| 2023 | $6,890 -2.7% | $78,440 +43.1% |
| 2022 | $7,078 | $54,820 -2.8% |
Find assessor info on the county website
Neighborhood: 80124
Nearby schools
GreatSchools rating
- 6/10Acres Green Elementary SchoolGrades: PK-6Distance: 1 mi
- 5/10Cresthill Middle SchoolGrades: 7-8Distance: 2.8 mi
- 9/10Highlands Ranch High SchoolGrades: 9-12Distance: 2.9 mi
Schools provided by the listing agent
- Elementary: Acres Green
- Middle: Cresthill
- High: Highlands Ranch
- District: Douglas RE-1
Source: REcolorado. This data may not be complete. We recommend contacting the local school district to confirm school assignments for this home.
Get a cash offer in 3 minutes
Find out how much your home could sell for in as little as 3 minutes with a no-obligation cash offer.
Estimated market value
$1,146,600
Get a cash offer in 3 minutes
Find out how much your home could sell for in as little as 3 minutes with a no-obligation cash offer.
Estimated market value
$1,146,600

