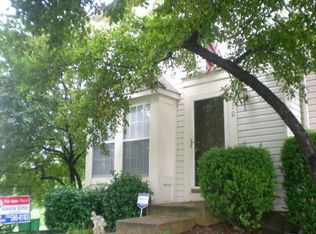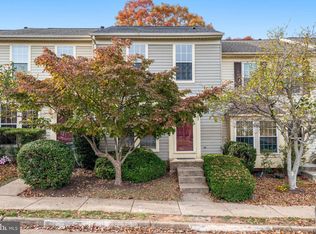Sold for $429,000 on 06/25/25
$429,000
9568 Buttonbush Ct, Manassas, VA 20110
3beds
1,692sqft
Townhouse
Built in 1992
-- sqft lot
$436,700 Zestimate®
$254/sqft
$2,438 Estimated rent
Home value
$436,700
$380,000 - $502,000
$2,438/mo
Zestimate® history
Loading...
Owner options
Explore your selling options
What's special
Welcome Home! This beautifully maintained, move-in ready townhome offers space, style, and comfort across three thoughtfully designed levels. Step into the sun-drenched living room featuring plush wall-to-wall carpet and an updated powder room, perfect for guests. The eat-in kitchen is a chef’s dream with stainless steel appliances, granite countertops, and a floating island—ideal for casual dining or entertaining—plus seamless access to a spacious outdoor deck. Upstairs, the primary suite offers a peaceful retreat with dual closets and a renovated en-suite bathroom. A second bedroom and updated hall bathroom complete the upper level, providing comfort and convenience for family or guests. The lower level features a versatile in-law or au pair suite with its own updated full bath and access to a private patio. A dedicated laundry room with full-size washer and dryer and added storage space ensures practicality without sacrificing comfort. Enjoy access to the Wellington community amenities, including an outdoor pool, tennis and basketball courts, and a community center. Just minutes to the charm and convenience of Old Town Manassas shops and restaurants—this home truly has it all! Roof replaced 2021, HVAC replaced 2020, Hot Water Heater 2023 - other notables on house flyer.
Zillow last checked: 8 hours ago
Listing updated: June 25, 2025 at 10:47am
Listed by:
Jennifir Birtwhistle 703-835-1256,
KW Metro Center
Bought with:
RAMONA CLARK, 0225225160
Samson Properties
Source: Bright MLS,MLS#: VAMN2008292
Facts & features
Interior
Bedrooms & bathrooms
- Bedrooms: 3
- Bathrooms: 4
- Full bathrooms: 3
- 1/2 bathrooms: 1
- Main level bathrooms: 1
Primary bedroom
- Level: Upper
Bedroom 2
- Level: Upper
Primary bathroom
- Level: Upper
Bathroom 2
- Level: Upper
Bathroom 3
- Level: Lower
Family room
- Level: Main
Foyer
- Level: Main
Half bath
- Level: Main
Kitchen
- Level: Main
Laundry
- Level: Lower
Storage room
- Level: Lower
Heating
- Heat Pump, Natural Gas
Cooling
- Central Air, Electric
Appliances
- Included: Microwave, Dishwasher, Disposal, Oven/Range - Electric, Washer, Water Heater, Dryer, Refrigerator, Stainless Steel Appliance(s), Gas Water Heater
- Laundry: In Basement, Has Laundry, Laundry Room
Features
- Ceiling Fan(s), Combination Kitchen/Dining, Kitchen - Table Space
- Flooring: Carpet
- Basement: Exterior Entry,Rear Entrance,Full,Interior Entry
- Has fireplace: No
Interior area
- Total structure area: 1,692
- Total interior livable area: 1,692 sqft
- Finished area above ground: 1,134
- Finished area below ground: 558
Property
Parking
- Total spaces: 2
- Parking features: Assigned, Parking Space Conveys, Parking Lot, Off Street
- Details: Assigned Parking, Assigned Space #: 434 (in front of home), 487 (visitor)
Accessibility
- Accessibility features: None
Features
- Levels: Three
- Stories: 3
- Pool features: Community
Details
- Additional structures: Above Grade, Below Grade
- Parcel number: 10171001613B
- Zoning: R5
- Special conditions: Standard
Construction
Type & style
- Home type: Townhouse
- Architectural style: Colonial
- Property subtype: Townhouse
Materials
- Vinyl Siding, Combination
- Foundation: Concrete Perimeter
Condition
- Very Good
- New construction: No
- Year built: 1992
Utilities & green energy
- Sewer: Public Sewer
- Water: Public
Community & neighborhood
Security
- Security features: Security System
Location
- Region: Manassas
- Subdivision: Wellington
HOA & financial
HOA
- Has HOA: Yes
- HOA fee: $77 monthly
- Amenities included: Pool, Community Center, Tot Lots/Playground
- Services included: Common Area Maintenance, Pool(s), Snow Removal, Trash
- Association name: SEQUOIA MANAGEMENT
- Second association name: Sequoia Management Company
Other fees
- Condo and coop fee: $145 monthly
Other
Other facts
- Listing agreement: Exclusive Right To Sell
- Listing terms: Cash,Conventional,FHA,Negotiable,VA Loan
- Ownership: Condominium
Price history
| Date | Event | Price |
|---|---|---|
| 6/25/2025 | Sold | $429,000-1.4%$254/sqft |
Source: | ||
| 5/26/2025 | Contingent | $434,900$257/sqft |
Source: | ||
| 5/14/2025 | Listed for sale | $434,900+18.5%$257/sqft |
Source: | ||
| 2/6/2023 | Sold | $367,000+1.9%$217/sqft |
Source: | ||
| 1/8/2023 | Contingent | $360,000$213/sqft |
Source: | ||
Public tax history
| Year | Property taxes | Tax assessment |
|---|---|---|
| 2024 | $4,251 +20.3% | $337,400 +20.3% |
| 2023 | $3,533 +0.3% | $280,400 +6.9% |
| 2022 | $3,521 +2.4% | $262,400 +9% |
Find assessor info on the county website
Neighborhood: 20110
Nearby schools
GreatSchools rating
- 4/10Jennie Dean Elementary SchoolGrades: PK-4Distance: 0.3 mi
- 3/10Grace E. Metz Middle SchoolGrades: 7-8Distance: 1.2 mi
- 2/10Osbourn High SchoolGrades: 9-12Distance: 0.9 mi
Schools provided by the listing agent
- Elementary: Jennie Dean
- Middle: Metz
- High: Osbourn
- District: Manassas City Public Schools
Source: Bright MLS. This data may not be complete. We recommend contacting the local school district to confirm school assignments for this home.
Get a cash offer in 3 minutes
Find out how much your home could sell for in as little as 3 minutes with a no-obligation cash offer.
Estimated market value
$436,700
Get a cash offer in 3 minutes
Find out how much your home could sell for in as little as 3 minutes with a no-obligation cash offer.
Estimated market value
$436,700

