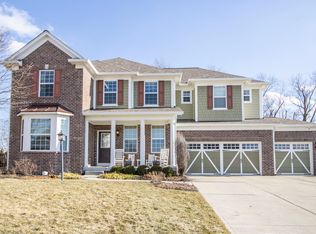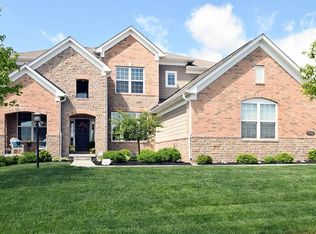Sold
$685,000
957 Commander Ct, Westfield, IN 46074
4beds
3,864sqft
Residential, Single Family Residence
Built in 2014
0.37 Acres Lot
$684,800 Zestimate®
$177/sqft
$3,535 Estimated rent
Home value
$684,800
$651,000 - $726,000
$3,535/mo
Zestimate® history
Loading...
Owner options
Explore your selling options
What's special
Nestled on one of the best lots in the highly desirable Viking Meadows neighborhood, this beautifully updated 4 bed, 3.5 bath home offers a rare combination of privacy, space, & thoughtful design. Located on a quiet cul-de-sac, this .37 acre lot backs up to open green space & mature trees w professional landscaping, a large composite deck, & a welcoming covered front porch - perfect for relaxing or entertaining outdoors. Inside, the home features a functional & flexible layout w high-end updates throughout. New luxury vinyl plank flooring flows through the main level & staircase, complemented w fresh paint & modern light fixtures. The main floor includes a private office w French doors, a spacious open-concept living room w a stone fireplace, & chef's kitchen with granite countertops, gas cooktop, double ovens, & a large island perfect for gathering. Just off the three-car garage entry, is a custom bench with coat hooks & built-in desk nook that works well as a drop zone or workspace. Upstairs, all four bedrooms include walk-in closets, pairing perfectly with the upper laundry room and a loft with built-ins offering the perfect flex space for a second living area, playroom, or home office. The primary suite features a beautifully updated bathroom, while the three additional bedrooms and full bath are thoughtfully situated into their own separate area for added privacy & functionality. The finished basement is built for entertaining, w daylight windows, an open recreational space, a full bath, & storage. Additional updates include a new water heater, water softener, updated faucets and door hardware ('24), roof & exterior paint ('19), and built-in audio speakers throughout the home ('17). Viking Meadows is known for its amenities, including a clubhouse w basketball, tennis, a game room, gym, event space, pool, & playground - plus direct access to the Monon Trail.
Zillow last checked: 8 hours ago
Listing updated: May 31, 2025 at 03:55pm
Listing Provided by:
Colleen Abels 317-690-2270,
eXp Realty, LLC
Bought with:
Corey Keele
Berkshire Hathaway Home
Source: MIBOR as distributed by MLS GRID,MLS#: 22034121
Facts & features
Interior
Bedrooms & bathrooms
- Bedrooms: 4
- Bathrooms: 4
- Full bathrooms: 3
- 1/2 bathrooms: 1
- Main level bathrooms: 1
Primary bedroom
- Features: Carpet
- Level: Upper
- Area: 270 Square Feet
- Dimensions: 15x18
Bedroom 2
- Features: Carpet
- Level: Upper
- Area: 130 Square Feet
- Dimensions: 13x10
Bedroom 3
- Features: Carpet
- Level: Upper
- Area: 110 Square Feet
- Dimensions: 11x10
Bedroom 4
- Features: Carpet
- Level: Upper
- Area: 121 Square Feet
- Dimensions: 11x11
Breakfast room
- Features: Vinyl Plank
- Level: Main
- Area: 112 Square Feet
- Dimensions: 8x14
Great room
- Features: Vinyl Plank
- Level: Main
- Area: 252 Square Feet
- Dimensions: 18x14
Kitchen
- Features: Vinyl Plank
- Level: Main
- Area: 224 Square Feet
- Dimensions: 14x16
Library
- Features: Vinyl Plank
- Level: Main
- Area: 154 Square Feet
- Dimensions: 11x14
Loft
- Features: Carpet
- Level: Upper
- Area: 286 Square Feet
- Dimensions: 22x13
Office
- Features: Vinyl Plank
- Level: Main
- Area: 72 Square Feet
- Dimensions: 9x8
Heating
- Forced Air, Natural Gas
Appliances
- Included: Gas Cooktop, Dishwasher, Microwave, Oven, Double Oven, Refrigerator, Water Heater
- Laundry: Upper Level
Features
- Attic Access, Hardwood Floors, Ceiling Fan(s), Entrance Foyer, Kitchen Island, Pantry
- Flooring: Hardwood
- Windows: Screens, Windows Vinyl
- Basement: Ceiling - 9+ feet,Finished,Full,Daylight
- Attic: Access Only
- Number of fireplaces: 1
- Fireplace features: Great Room
Interior area
- Total structure area: 3,864
- Total interior livable area: 3,864 sqft
- Finished area below ground: 1,224
Property
Parking
- Total spaces: 3
- Parking features: Attached
- Attached garage spaces: 3
Features
- Levels: Two
- Stories: 2
- Patio & porch: Covered, Deck
Lot
- Size: 0.37 Acres
- Features: Cul-De-Sac, Curbs, Sidewalks, Mature Trees, Trees-Small (Under 20 Ft)
Details
- Parcel number: 290912017001000015
- Horse amenities: None
Construction
Type & style
- Home type: SingleFamily
- Architectural style: Traditional
- Property subtype: Residential, Single Family Residence
Materials
- Brick, Cement Siding
- Foundation: Concrete Perimeter
Condition
- New construction: No
- Year built: 2014
Utilities & green energy
- Water: Municipal/City
Community & neighborhood
Security
- Security features: Security Alarm Paid
Location
- Region: Westfield
- Subdivision: Viking Meadows
HOA & financial
HOA
- Has HOA: Yes
- HOA fee: $352 quarterly
- Amenities included: Clubhouse, Exercise Course, Fitness Center, Maintenance, Park, Playground, Snow Removal, Tennis Court(s)
- Services included: Clubhouse, Exercise Room, Maintenance, ParkPlayground, Snow Removal, Tennis Court(s)
- Association phone: 317-875-5600
Price history
| Date | Event | Price |
|---|---|---|
| 5/28/2025 | Sold | $685,000+5.4%$177/sqft |
Source: | ||
| 4/26/2025 | Pending sale | $650,000$168/sqft |
Source: | ||
| 4/25/2025 | Listed for sale | $650,000+63.3%$168/sqft |
Source: | ||
| 9/15/2017 | Sold | $398,000$103/sqft |
Source: | ||
Public tax history
| Year | Property taxes | Tax assessment |
|---|---|---|
| 2024 | $5,740 +5% | $530,300 +5.3% |
| 2023 | $5,465 +12.6% | $503,600 +7.2% |
| 2022 | $4,855 +2.7% | $469,800 +15.7% |
Find assessor info on the county website
Neighborhood: 46074
Nearby schools
GreatSchools rating
- 8/10Oak Trace Elementary SchoolGrades: PK-4Distance: 0.8 mi
- 9/10Westfield Middle SchoolGrades: 7-8Distance: 2.2 mi
- 10/10Westfield High SchoolGrades: 9-12Distance: 2.5 mi
Schools provided by the listing agent
- Elementary: Oak Trace Elementary School
- Middle: Westfield Middle School
- High: Westfield High School
Source: MIBOR as distributed by MLS GRID. This data may not be complete. We recommend contacting the local school district to confirm school assignments for this home.
Get a cash offer in 3 minutes
Find out how much your home could sell for in as little as 3 minutes with a no-obligation cash offer.
Estimated market value
$684,800
Get a cash offer in 3 minutes
Find out how much your home could sell for in as little as 3 minutes with a no-obligation cash offer.
Estimated market value
$684,800

