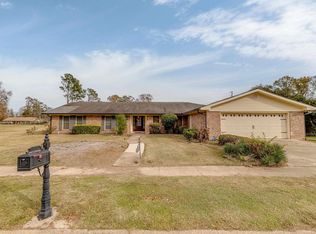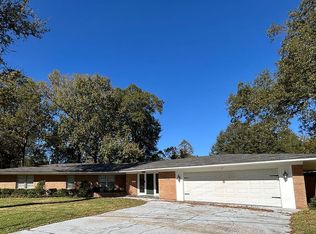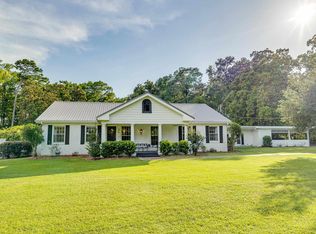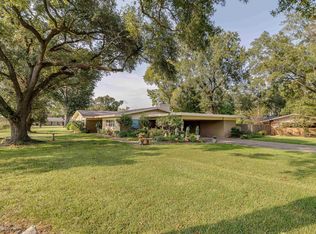Step into luxury and tranquility with this stunning five-bedroom, Jack and Jill bathrooms and walk-in closets.-bathroom home on 9.7 acres of serene land. Enter through the captivating driveway that leads you in and out, providing both convenience and charm. The open floor plan offers a seamless flow throughout the home, accentuated by a glass pantry. While relaxing and unwinding in the peaceful ambiance of the spacious patio, perfect for enjoying the quiet surroundings. The updated kitchen is a chef's dream, with modern appliances and stylish finishes. The property includes security cameras and a two-car garage for added security and peace of mind. This property is an oasis of comfort and sophistication, offering a perfect blend of modern amenities and natural beauty. Explore the endless possibilities for relaxation and enjoyment in this exceptional home. Take advantage of this. Call your Realtor today! Optional For Sale or lease
Pending
$350,000
957 Moore Rd, Monroe, LA 71202
5beds
3,558sqft
Est.:
Site Build, Residential
Built in ----
9.7 Acres Lot
$380,800 Zestimate®
$98/sqft
$-- HOA
What's special
PatioOpen floor plan
- 620 days |
- 20 |
- 1 |
Zillow last checked: 8 hours ago
Listing updated: August 25, 2025 at 02:12pm
Listed by:
Stacy Wright,
The Wright Realty LLC
Source: NELAR,MLS#: 210148
Facts & features
Interior
Bedrooms & bathrooms
- Bedrooms: 5
- Bathrooms: 4
- Full bathrooms: 3
- Partial bathrooms: 1
- Main level bathrooms: 4
- Main level bedrooms: 5
Primary bedroom
- Description: Floor: Tile
- Level: First
- Area: 395.84
Bedroom
- Description: Floor: Tile
- Level: First
Bedroom 1
- Description: Floor: Tile
- Level: First
- Area: 117.7
Bedroom 2
- Description: Floor: Tile
- Level: First
- Area: 157.92
Bedroom 3
- Description: Floor: Tile
- Level: First
- Area: 248.34
Kitchen
- Description: Floor: Tile
- Level: First
- Area: 400.4
Heating
- Electric, Central
Cooling
- Central Air
Appliances
- Included: Dishwasher, Refrigerator, Microwave, Electric Range, Electric Water Heater
- Laundry: Washer/Dryer Connect
Features
- Wet Bar, Ceiling Fan(s), Walk-In Closet(s), Wireless Internet
- Windows: Single Pane, Curtains, Blinds
- Number of fireplaces: 1
- Fireplace features: One, Insert, Living Room
Interior area
- Total structure area: 4,889
- Total interior livable area: 3,558 sqft
Property
Parking
- Total spaces: 2
- Parking features: Hard Surface Drv., Garage Door Opener
- Attached garage spaces: 2
- Has uncovered spaces: Yes
Features
- Levels: One
- Stories: 1
- Patio & porch: Covered Patio
- Fencing: None
- Waterfront features: None
Lot
- Size: 9.7 Acres
- Features: Landscaped, Irregular Lot
Details
- Additional structures: Storage
- Parcel number: 12687
- Horses can be raised: Yes
Construction
Type & style
- Home type: SingleFamily
- Architectural style: Traditional
- Property subtype: Site Build, Residential
Materials
- Brick Veneer
- Foundation: Slab
- Roof: Asphalt Shingle
Utilities & green energy
- Electric: Electric Company: Entergy
- Gas: Available, Gas Company: Atmos
- Sewer: Public Sewer
- Water: Public, Electric Company: Greater Ouachita
- Utilities for property: Natural Gas Available
Community & HOA
Community
- Security: Smoke Detector(s), Security System
- Subdivision: Other
HOA
- Has HOA: No
- Amenities included: None
- Services included: None
Location
- Region: Monroe
Financial & listing details
- Price per square foot: $98/sqft
- Tax assessed value: $182,657
- Annual tax amount: $2,382
- Date on market: 5/22/2024

Stacy Wright
(318) 680-9851
By pressing Contact Agent, you agree that the real estate professional identified above may call/text you about your search, which may involve use of automated means and pre-recorded/artificial voices. You don't need to consent as a condition of buying any property, goods, or services. Message/data rates may apply. You also agree to our Terms of Use. Zillow does not endorse any real estate professionals. We may share information about your recent and future site activity with your agent to help them understand what you're looking for in a home.
Estimated market value
$380,800
$327,000 - $434,000
$2,810/mo
Price history
Price history
| Date | Event | Price |
|---|---|---|
| 9/3/2024 | Pending sale | $350,000$98/sqft |
Source: | ||
| 5/22/2024 | Listed for sale | $350,000+9.7%$98/sqft |
Source: | ||
| 9/1/2021 | Listing removed | -- |
Source: NELAR Report a problem | ||
| 6/4/2021 | Listed for sale | $319,000$90/sqft |
Source: NELAR #196448 Report a problem | ||
| 4/27/2021 | Pending sale | $319,000$90/sqft |
Source: NELAR #196448 Report a problem | ||
Public tax history
Public tax history
| Year | Property taxes | Tax assessment |
|---|---|---|
| 2024 | $1,421 +1.2% | $18,266 +0% |
| 2023 | $1,403 +0.8% | $18,260 |
| 2022 | $1,393 -0.9% | $18,260 |
Find assessor info on the county website
BuyAbility℠ payment
Est. payment
$1,939/mo
Principal & interest
$1653
Property taxes
$163
Home insurance
$123
Climate risks
Neighborhood: 71202
Nearby schools
GreatSchools rating
- 2/10Shady Grove Elementary SchoolGrades: PK-5Distance: 2.9 mi
- 3/10Richwood Junior High SchoolGrades: 6-8Distance: 3.9 mi
- 2/10Richwood High SchoolGrades: 8-12Distance: 3.9 mi
- Loading




