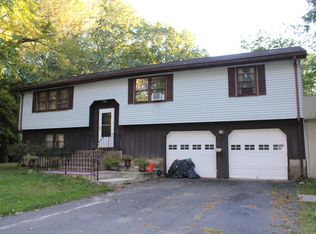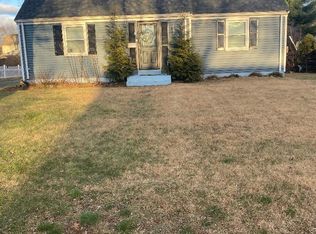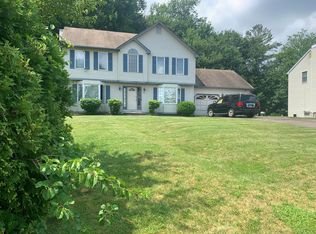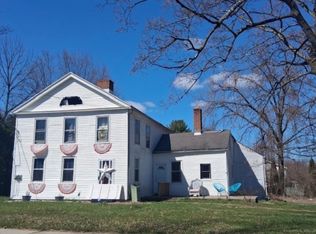Welcome to this charming 1773 center chimney colonial in the highly desirable town of Windsor ,CT built on over an acre of land. This classic property blends old-world charm with modern conveniences. Upon arrival you will enter a spacious, updated eat-in country kitchen with a beehive oven for family gatherings. French doors open from the kitchen out onto a large slate patio with a beautiful backyard and numerous plantings. The newly updated kitchen features granite tiles and a farm-style sink. Directly off the kitchen is a formal dining room with a fireplace and built- in china cabinet. A first floor bathroom complete with a shower provides convenience after a day of gardening. To provide additional room there is a large family room with an additional beehive oven that dates to the Civil War period. Off the family room is a front porch to showcase flowers and relax on a quiet morning. You will find 4 bedrooms upstairs with two updated bathrooms. The master bathroom has a spa-stand up shower and a jacuzzi soaking tub with two vanities. The second bath has a full tub and shower. Closets have been added to each bedroom for plenty of storage. The master bedroom has a walk-in closet and additional closet for ample storage space and a fireplace with period molding. For additional space there is a large walk-up attic that can be transformed into additional bedrooms or a theatre room. The home has updated electrical and plumbing.
For sale
$421,000
957 Palisado Avenue, Windsor, CT 06095
4beds
2,738sqft
Est.:
Single Family Residence
Built in 1773
1.14 Acres Lot
$-- Zestimate®
$154/sqft
$-- HOA
What's special
Front porchWalk-in closetFarm-style sinkFirst floor bathroomLarge family roomBuilt-in china cabinetFormal dining room
- 391 days |
- 1,377 |
- 76 |
Zillow last checked: 8 hours ago
Listing updated: October 26, 2025 at 10:15am
Listed by:
Steven T. Koleno (804)656-5007,
Beycome of Connecticut 804-656-5007
Source: Smart MLS,MLS#: 24060629
Tour with a local agent
Facts & features
Interior
Bedrooms & bathrooms
- Bedrooms: 4
- Bathrooms: 3
- Full bathrooms: 3
Rooms
- Room types: Laundry
Primary bedroom
- Level: Upper
- Area: 198 Square Feet
- Dimensions: 11 x 18
Bedroom
- Level: Upper
- Area: 195 Square Feet
- Dimensions: 15 x 13
Bedroom
- Level: Upper
- Area: 195 Square Feet
- Dimensions: 15 x 13
Bedroom
- Level: Upper
- Area: 80 Square Feet
- Dimensions: 10 x 8
Dining room
- Level: Main
- Area: 195 Square Feet
- Dimensions: 15 x 13
Kitchen
- Level: Main
- Area: 204 Square Feet
- Dimensions: 17 x 12
Living room
- Level: Main
- Area: 195 Square Feet
- Dimensions: 15 x 13
Heating
- Baseboard, Hot Water, Oil
Cooling
- Wall Unit(s), Window Unit(s)
Appliances
- Included: Cooktop, Microwave, Range Hood, Refrigerator, Freezer, Dishwasher, Disposal, Washer, Dryer, Water Heater, Electric Water Heater
- Laundry: Upper Level
Features
- Entrance Foyer
- Doors: French Doors
- Basement: None
- Attic: Walk-up
- Number of fireplaces: 2
Interior area
- Total structure area: 2,738
- Total interior livable area: 2,738 sqft
- Finished area above ground: 2,738
Property
Parking
- Total spaces: 2
- Parking features: Attached, Other
- Attached garage spaces: 2
Features
- Exterior features: Rain Gutters, Garden, Lighting
Lot
- Size: 1.14 Acres
Details
- Parcel number: 780368
- Zoning: NA
Construction
Type & style
- Home type: SingleFamily
- Architectural style: Antique
- Property subtype: Single Family Residence
Materials
- Wood Siding
- Foundation: Slab
- Roof: Shingle
Condition
- New construction: No
- Year built: 1773
Utilities & green energy
- Sewer: Public Sewer
- Water: Public
Community & HOA
HOA
- Has HOA: No
Location
- Region: Windsor
Financial & listing details
- Price per square foot: $154/sqft
- Tax assessed value: $270,130
- Annual tax amount: $7,685
- Date on market: 11/18/2024
Estimated market value
Not available
Estimated sales range
Not available
Not available
Price history
Price history
| Date | Event | Price |
|---|---|---|
| 10/26/2025 | Listed for sale | $421,000$154/sqft |
Source: | ||
| 10/22/2025 | Pending sale | $421,000$154/sqft |
Source: | ||
| 7/17/2025 | Price change | $421,000-0.5%$154/sqft |
Source: | ||
| 3/9/2025 | Price change | $422,999-1.6%$154/sqft |
Source: | ||
| 11/21/2024 | Listed for sale | $429,999+287.4%$157/sqft |
Source: | ||
Public tax history
Public tax history
| Year | Property taxes | Tax assessment |
|---|---|---|
| 2025 | $7,685 -6.2% | $270,130 |
| 2024 | $8,190 +20.3% | $270,130 +33.3% |
| 2023 | $6,807 +1% | $202,580 |
Find assessor info on the county website
BuyAbility℠ payment
Est. payment
$2,963/mo
Principal & interest
$2058
Property taxes
$758
Home insurance
$147
Climate risks
Neighborhood: 06095
Nearby schools
GreatSchools rating
- NAOliver Ellsworth SchoolGrades: PK-2Distance: 0.6 mi
- 6/10Sage Park Middle SchoolGrades: 6-8Distance: 3.4 mi
- 3/10Windsor High SchoolGrades: 9-12Distance: 3.1 mi
Schools provided by the listing agent
- Elementary: John F. Kennedy
- Middle: Sage Park
- High: Windsor
Source: Smart MLS. This data may not be complete. We recommend contacting the local school district to confirm school assignments for this home.
- Loading
- Loading




