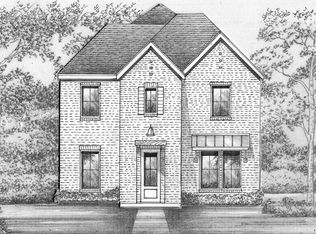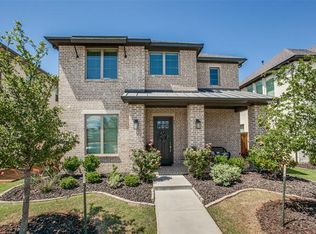Stunning clean lines exterior accented by stucco and light stone makes this a showstopper! Home has impressive interior features like the dramatic two story family room with fireplace and sliding doors to patio. The 9ft wide walk-in pantry, mudroom and storage under stairs are nice add-ons. Upstairs is a 20ft wide Texas size Master Suite and the game room overlooks down to family. Guest Bedroom with bath and study are down. Additional upgrades include engineer wood in focal areas, upgraded appliance package and smart home features like wi-fi enabled thermostat, camera pre-wire, and video doorbell.
This property is off market, which means it's not currently listed for sale or rent on Zillow. This may be different from what's available on other websites or public sources.

