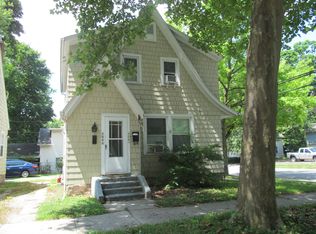Sold for $198,000 on 07/31/25
$198,000
957 State St, Adrian, MI 49221
3beds
1,705sqft
Single Family Residence
Built in 1945
0.29 Acres Lot
$201,200 Zestimate®
$116/sqft
$1,455 Estimated rent
Home value
$201,200
$175,000 - $231,000
$1,455/mo
Zestimate® history
Loading...
Owner options
Explore your selling options
What's special
Welcome home! This tastefully renovated property is a must see. The open concept main floor allows for a wonderfully unobstructed view from the front living room all the way through the kitchen to the back deck. The kitchen boasts stylish new cabinets, a new appliance package, custom backsplash, and granite counter tops. A large pantry, oversized entryway, two bedrooms, and a full bath round out the first floor. Next, step upstairs to the full primary suite. This area is truly amazing and includes the main bedroom, a large walk in closet, and an oversized full bathroom. Both bathrooms in the home have been renovated with new vanities and custom tile showers. The primary bath also includes a stand alone tub for those relaxing evenings. Additional notable updates include new flooring throughout, lighting, hardware, and plumbing fixtures. The home also sits on a full basement and a large lot. The pole barn provides plenty of room for parking, storage, or a workshop. A one year Home Warranty is included for that extra piece of mind! Seller is a licensed real estate agent in Michigan. Schedule your showing today!
Zillow last checked: 8 hours ago
Listing updated: July 31, 2025 at 03:09pm
Listed by:
Zane Peterson 989-429-2893,
Homewaters LLC
Bought with:
Constance Burghardt
Front Street Realty
Source: MiRealSource,MLS#: 50179221 Originating MLS: MiRealSource
Originating MLS: MiRealSource
Facts & features
Interior
Bedrooms & bathrooms
- Bedrooms: 3
- Bathrooms: 2
- Full bathrooms: 2
- Main level bathrooms: 1
- Main level bedrooms: 2
Bedroom 1
- Features: Carpet
- Level: Upper
- Area: 300
- Dimensions: 20 x 15
Bedroom 2
- Features: Carpet
- Level: Main
- Area: 154
- Dimensions: 11 x 14
Bedroom 3
- Features: Carpet
- Level: Main
- Area: 104
- Dimensions: 13 x 8
Bathroom 1
- Features: Laminate
- Level: Main
- Area: 35
- Dimensions: 7 x 5
Bathroom 2
- Features: Laminate
- Level: Upper
- Area: 104
- Dimensions: 13 x 8
Dining room
- Features: Laminate
- Level: Main
- Area: 56
- Dimensions: 8 x 7
Kitchen
- Features: Laminate
- Level: Main
- Area: 152
- Dimensions: 19 x 8
Living room
- Features: Laminate
- Level: Main
- Area: 288
- Dimensions: 24 x 12
Heating
- Forced Air, Natural Gas
Cooling
- Ceiling Fan(s)
Appliances
- Included: Dishwasher, Microwave, Range/Oven, Refrigerator, Gas Water Heater
Features
- Sump Pump
- Flooring: Carpet, Laminate
- Basement: Block,Full,Sump Pump
- Has fireplace: No
Interior area
- Total structure area: 2,497
- Total interior livable area: 1,705 sqft
- Finished area above ground: 1,705
- Finished area below ground: 0
Property
Parking
- Total spaces: 4
- Parking features: 3 or More Spaces, Garage, Detached
- Garage spaces: 4
Features
- Levels: One and One Half
- Stories: 1
- Patio & porch: Deck
- Frontage type: Road
- Frontage length: 60
Lot
- Size: 0.29 Acres
- Dimensions: 12,632
- Features: Deep Lot - 150+ Ft.
Details
- Additional structures: Pole Barn
- Parcel number: XA0395801900
Construction
Type & style
- Home type: SingleFamily
- Architectural style: Traditional
- Property subtype: Single Family Residence
Materials
- Vinyl Siding
- Foundation: Basement
Condition
- New construction: No
- Year built: 1945
Utilities & green energy
- Electric: Circuit Breakers
- Sewer: Public Sanitary
- Water: Public
- Utilities for property: Electricity Connected, Natural Gas Connected, Sewer Connected, Water Connected
Community & neighborhood
Location
- Region: Adrian
- Subdivision: L G Berrys Add
Other
Other facts
- Listing agreement: Exclusive Right To Sell
- Listing terms: Cash,Conventional,FHA,VA Loan
- Ownership type: Corporation
Price history
| Date | Event | Price |
|---|---|---|
| 7/31/2025 | Sold | $198,000-1%$116/sqft |
Source: | ||
| 7/17/2025 | Pending sale | $199,900$117/sqft |
Source: | ||
| 6/21/2025 | Listed for sale | $199,900+263.5%$117/sqft |
Source: | ||
| 2/19/2025 | Sold | $55,000$32/sqft |
Source: | ||
Public tax history
| Year | Property taxes | Tax assessment |
|---|---|---|
| 2025 | $1,816 -74.5% | $57,646 +12.9% |
| 2024 | $7,132 +325.9% | $51,065 +4.3% |
| 2023 | $1,675 | $48,967 +5.5% |
Find assessor info on the county website
Neighborhood: 49221
Nearby schools
GreatSchools rating
- 3/10Michener Elementary SchoolGrades: PK-5Distance: 0.2 mi
- 3/10Springbrook Middle SchoolGrades: 6-8Distance: 1.7 mi
- 7/10Adrian High SchoolGrades: 8-12Distance: 1.9 mi
Schools provided by the listing agent
- District: Adrian City School District
Source: MiRealSource. This data may not be complete. We recommend contacting the local school district to confirm school assignments for this home.

Get pre-qualified for a loan
At Zillow Home Loans, we can pre-qualify you in as little as 5 minutes with no impact to your credit score.An equal housing lender. NMLS #10287.
