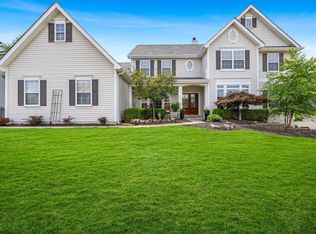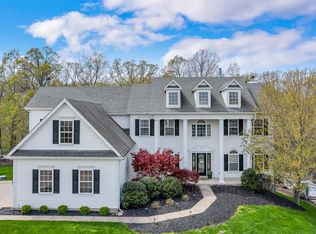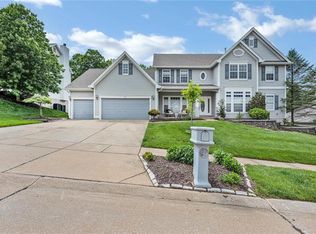This immaculate 4 bed 5 bath home in the sought after Legends neighborhood is just what you have been searching for! Inviting entry foyer leads to an open floor plan with lots of natural light. Luxury mstr suite w/ hardwood floors lead to large bath and walk-in closet w/plenty of room and light. Custom built book cases in the great room and gleaming hardwood floors. Large kitchen island, updated gas stovetop and newer backsplash, s/s appliances, neutral floor tile. Upstairs boasts a spacious loft area and 3 large beds w/ 2 full baths. Built in speakers in Great room, kitchen, master bed & bath Partially finished lower level and tons of storage. The custom built stone fire pit in the back yard is absolutely perfect for relaxing and entertaining friends.
This property is off market, which means it's not currently listed for sale or rent on Zillow. This may be different from what's available on other websites or public sources.


