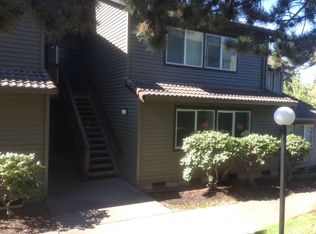Picture perfect Condo.Desirable MurrayHill area.Walk to walmart.Shopping area,Nike,restaurants,Washington Square mall,Highway exit minutes away.Completely renovated in November 2018.New carpet,paint,doors,SS appliances,water heater,washer-n-dryer,blinds,trims and fixtures.Recently added new countertop,back-splash in kitchen and all new vanity in bathroom.Specious bedroom with walking closet.Water,Sewer,Garbage,clubhouse(free internet)/Ext Maintenance/Pool//Fitness included in HOA.On bus line.
This property is off market, which means it's not currently listed for sale or rent on Zillow. This may be different from what's available on other websites or public sources.
