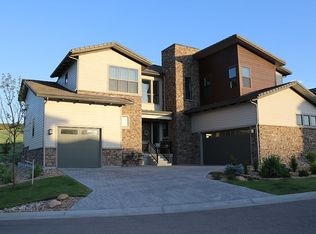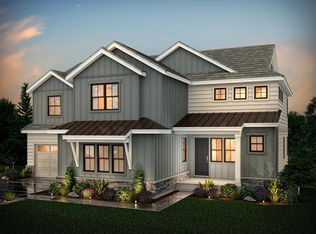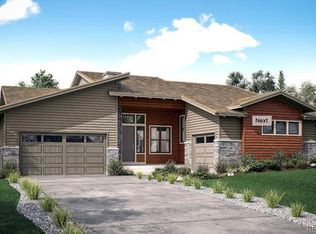NEW HOME WITH BUILDER'S WARRANTY is one of only 50 homes tucked amongst the bluffs of this exclusive new Lone Tree neighborhood. At THE RETREAT AT RIDGEGATE you'll be one of the lucky few to enjoy an abundance of amenities including large homes sites, extensive open space, access to recreational trails, and beautiful vistas...yet still be only minutes from world-class shopping, dining and I-25/470 access. 3 different light rail stations connect you to just about anywhere in the metro Denver area. Features include full basement, front/back landscape, concrete tile roof, 8' doors, barn doors, oversized stacking slider, 17' ceilings in great room with wooden beams, large kitchen w/gourmet appliance package, extensive wood flooring, designer tile, free-standing master bath tub and oversized walk-in shower.... and too much more to list. Your new home is scheduled for completion is the Fall, so you can enjoy the holidays in luxury and style.
This property is off market, which means it's not currently listed for sale or rent on Zillow. This may be different from what's available on other websites or public sources.


