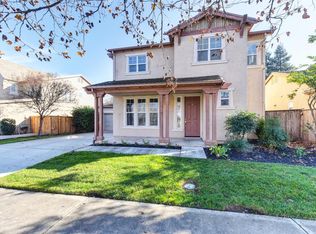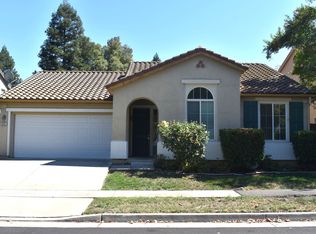Closed
$720,000
9571 Baypoint Way, Elk Grove, CA 95624
4beds
2,298sqft
Single Family Residence
Built in 1999
5,723.78 Square Feet Lot
$708,100 Zestimate®
$313/sqft
$3,215 Estimated rent
Home value
$708,100
$673,000 - $744,000
$3,215/mo
Zestimate® history
Loading...
Owner options
Explore your selling options
What's special
Discover the epitome of luxury living in this 4-bedroom, 2.5-bathroom home that exudes pride of ownership. Enjoy the convenience of a low-maintenance yard, a sparkling pool and spa, and the best schools just a stone's throw away. Nestled across from a park and nature trails, this residence offers an idyllic blend of serenity and accessibility. Key Features: Pool & Spa: Relax in your private oasis a shimmering pool and spa await, perfect for unwinding or entertaining Low Maintenance Yard: Enjoy the beauty of nature without the upkeep this home features a low-maintenance yard, allowing more time for leisure. Top-Rated Schools: Ensure the best education for your family with proximity to the area's top-rated schools. Park & Nature Trails: Step outside to a green havenacross the street from a park and nature trails for outdoor enthusiasts. Shopping Convenience: Close to shopping centers, making errands a breeze and enhancing the convenience of your lifestyle. Tandem Garage: A tandem garage offers extra parking or storage space, catering to your practical needs. Beautiful Kitchen with Island: The heart of the home boasts a beautiful kitchen, perfect for culinary enthusiasts and social gatherings. Office: Work from home effortlessly with a dedicated space.
Zillow last checked: 8 hours ago
Listing updated: January 17, 2024 at 05:51pm
Listed by:
Eric Nuttall DRE #01852478 916-802-3374,
Skyline Properties,
Magno Garay DRE #01792559 916-275-7144,
Skyline Properties
Bought with:
Tarek Daouk, DRE #01859060
TK Realty
Source: MetroList Services of CA,MLS#: 223109142Originating MLS: MetroList Services, Inc.
Facts & features
Interior
Bedrooms & bathrooms
- Bedrooms: 4
- Bathrooms: 3
- Full bathrooms: 2
- Partial bathrooms: 1
Dining room
- Features: Formal Area
Kitchen
- Features: Breakfast Area, Quartz Counter, Island w/Sink
Heating
- Central
Cooling
- Ceiling Fan(s), Central Air
Appliances
- Laundry: Cabinets, Inside
Features
- Flooring: Carpet, Tile, Wood
- Number of fireplaces: 1
- Fireplace features: Family Room, Gas
Interior area
- Total interior livable area: 2,298 sqft
Property
Parking
- Total spaces: 3
- Parking features: 24'+ Deep Garage
- Garage spaces: 3
Features
- Stories: 2
- Has private pool: Yes
- Pool features: In Ground, On Lot, Gunite
Lot
- Size: 5,723 sqft
- Features: Auto Sprinkler F&R, Shape Regular, Low Maintenance
Details
- Parcel number: 12705500270000
- Zoning description: RD-7
- Special conditions: Standard
Construction
Type & style
- Home type: SingleFamily
- Property subtype: Single Family Residence
Materials
- Stucco
- Foundation: Concrete
- Roof: Tile
Condition
- Year built: 1999
Utilities & green energy
- Sewer: In & Connected, Public Sewer
- Water: Public
- Utilities for property: Public
Community & neighborhood
Location
- Region: Elk Grove
Price history
| Date | Event | Price |
|---|---|---|
| 1/3/2024 | Sold | $720,000$313/sqft |
Source: MetroList Services of CA #223109142 | ||
| 11/16/2023 | Pending sale | $720,000$313/sqft |
Source: MetroList Services of CA #223109142 | ||
| 11/10/2023 | Listed for sale | $720,000+42.9%$313/sqft |
Source: MetroList Services of CA #223109142 | ||
| 7/31/2019 | Sold | $504,000+5.2%$219/sqft |
Source: MetroList Services of CA #19042357 | ||
| 7/3/2019 | Pending sale | $478,880$208/sqft |
Source: Coldwell Banker Residential Brokerage - Elk Grove #19042357 | ||
Public tax history
| Year | Property taxes | Tax assessment |
|---|---|---|
| 2025 | -- | $734,400 +35.9% |
| 2024 | $8,326 +33.1% | $540,385 +2% |
| 2023 | $6,258 +2.1% | $529,790 +2% |
Find assessor info on the county website
Neighborhood: 95624
Nearby schools
GreatSchools rating
- 8/10Edna Batey Elementary SchoolGrades: K-6Distance: 0.5 mi
- 8/10Katherine L. Albiani Middle SchoolGrades: 7-8Distance: 1.3 mi
- 9/10Pleasant Grove High SchoolGrades: 9-12Distance: 1.2 mi
Get a cash offer in 3 minutes
Find out how much your home could sell for in as little as 3 minutes with a no-obligation cash offer.
Estimated market value
$708,100
Get a cash offer in 3 minutes
Find out how much your home could sell for in as little as 3 minutes with a no-obligation cash offer.
Estimated market value
$708,100

