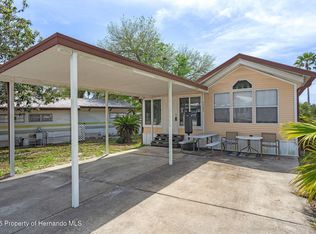2 bedrooms 1-1/2 baths, FURNISHED. 1993 Redman Imperial Park Model. 42x12 + 40x12 extension. New Roof in 2004 with Vents. Front Back Deck. Oversized shower and Sky light in Master Bedroom. New Central Heat Pump replaced in 2004. All appliances including Washer Dryer. 10x12 Shed, sprinklers much more. Pond is almost dried up because of no rain. Horseshoes, Tennis, Olympic Size Swimming Pool, Miniature Golf, Shuffled Board, Basketball Court and much more. Dues are $75.00 a month includes water sewer and trash pickup lawn maintenance.
This property is off market, which means it's not currently listed for sale or rent on Zillow. This may be different from what's available on other websites or public sources.
