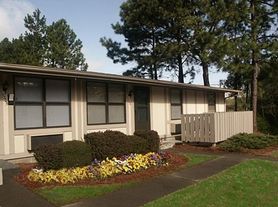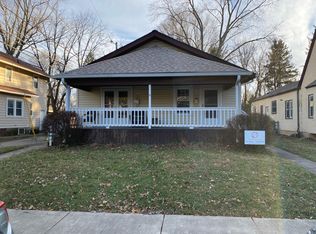Beautiful end unit with fresh paint and new flooring. No carpets, all LVP floors. 2 car attached garage plus guest parking. Enjoy this quaint setting with a private patio with views of lush landscaping! Large family room open to a spacious dining room with a double sided fireplace. Kitchen includes all appliances. Bedrooms on 2nd floor. Updated mechanicals. Water softener included. Community is convenient to the interstate/attractions. Unit is right across from pool.
**All showings scheduled after application is submitted. There is $25 application fee. Credit & Background checks are separate. Please provide email for all the adults
**Tenant is responsible for all utilities & maintenance of the flower bed in the front of unit
**Wood fireplace is off limit
**Pet approval needed
**All showings scheduled after application is submitted. There is $25 application fee. Credit & Background checks are separate. Please provide email for all the adults
**Tenant is responsible for all utilities & maintenance of the flower bed in the front of unit
**Wood fireplace is off limit
**Pet approval needed. There is a $75 pet fee for each pet each month.
**No Smoking allowed.
Townhouse for rent
Accepts Zillow applications
$2,000/mo
9572 Maple Way, Indianapolis, IN 46268
3beds
1,406sqft
Price may not include required fees and charges.
Townhouse
Available now
No pets
Central air
Hookups laundry
Attached garage parking
What's special
Double sided fireplaceGuest parkingNew flooringFresh paintKitchen includes all appliancesEnd unitAll lvp floors
- 5 days |
- -- |
- -- |
Zillow last checked: 8 hours ago
Listing updated: December 11, 2025 at 09:31pm
Travel times
Facts & features
Interior
Bedrooms & bathrooms
- Bedrooms: 3
- Bathrooms: 3
- Full bathrooms: 3
Cooling
- Central Air
Appliances
- Included: Dishwasher, WD Hookup
- Laundry: Hookups
Features
- WD Hookup
- Flooring: Hardwood
Interior area
- Total interior livable area: 1,406 sqft
Property
Parking
- Parking features: Attached, Off Street
- Has attached garage: Yes
- Details: Contact manager
Features
- Exterior features: No Utilities included in rent
Details
- Parcel number: 490317100011000600
Construction
Type & style
- Home type: Townhouse
- Property subtype: Townhouse
Building
Management
- Pets allowed: No
Community & HOA
Community
- Features: Pool
HOA
- Amenities included: Pool
Location
- Region: Indianapolis
Financial & listing details
- Lease term: 1 Year
Price history
| Date | Event | Price |
|---|---|---|
| 12/11/2025 | Listed for rent | $2,000+14.6%$1/sqft |
Source: Zillow Rentals | ||
| 11/14/2025 | Listing removed | $205,000$146/sqft |
Source: | ||
| 6/15/2025 | Listed for sale | $205,000$146/sqft |
Source: | ||
| 5/19/2025 | Pending sale | $205,000$146/sqft |
Source: | ||
| 5/16/2025 | Listed for sale | $205,000+12%$146/sqft |
Source: | ||
Neighborhood: College Park
Nearby schools
GreatSchools rating
- 3/10College Park Elementary SchoolGrades: K-5Distance: 0.8 mi
- 3/10Lincoln Middle SchoolGrades: 6-8Distance: 4.1 mi
- 4/10Pike High SchoolGrades: 9-12Distance: 4.4 mi

