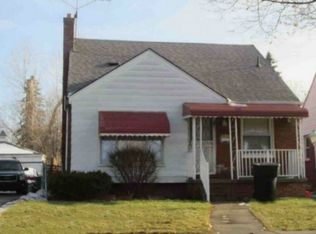Sold for $119,000
$119,000
9574 Burt Rd, Detroit, MI 48228
3beds
1,776sqft
Single Family Residence
Built in 1948
5,227.2 Square Feet Lot
$119,400 Zestimate®
$67/sqft
$1,381 Estimated rent
Home value
$119,400
$109,000 - $131,000
$1,381/mo
Zestimate® history
Loading...
Owner options
Explore your selling options
What's special
AMAZING 3 beds 2 full baths BUNGALOW! With FINISHED BASEMENT! Wet Bar, Large 2 Car Garage, Hardwood floors all throughout, Newer windows, Brick exterior, Newer furnace, Updated Plumbing,And electrical service panel, Very close to Dearborn Heights, Right in front of Rouge Park perfect for a growing family, Near the freeway, In great condition!
All measurements are estimates B.A.T.V.A.I Agents Must be present to showings and inspection
Zillow last checked: 8 hours ago
Listing updated: October 09, 2025 at 04:07am
Listed by:
Mayre E Cruz Sanchez 734-459-4700,
KW Professionals
Bought with:
Tyrone Player II, 6501428242
RE/MAX City Centre
Source: Realcomp II,MLS#: 20251027023
Facts & features
Interior
Bedrooms & bathrooms
- Bedrooms: 3
- Bathrooms: 2
- Full bathrooms: 1
- 1/2 bathrooms: 1
Heating
- Forced Air, Natural Gas
Cooling
- Ceiling Fans, Central Air
Appliances
- Included: Dryer, Free Standing Refrigerator, Gas Cooktop, Washer
Features
- Basement: Finished
- Has fireplace: No
Interior area
- Total interior livable area: 1,776 sqft
- Finished area above ground: 900
- Finished area below ground: 876
Property
Parking
- Total spaces: 2
- Parking features: Two Car Garage, Detached
- Garage spaces: 2
Features
- Levels: One and One Half
- Stories: 1
- Entry location: GroundLevelwSteps
- Pool features: None
- Fencing: Back Yard,Fenced
Lot
- Size: 5,227 sqft
- Dimensions: 40 x 121
Details
- Parcel number: 22107401
- Special conditions: Short Sale No,Standard
Construction
Type & style
- Home type: SingleFamily
- Architectural style: Bungalow
- Property subtype: Single Family Residence
Materials
- Brick
- Foundation: Basement, Brick Mortar
- Roof: Asphalt
Condition
- New construction: No
- Year built: 1948
Utilities & green energy
- Sewer: Public Sewer
- Water: Public
Community & neighborhood
Location
- Region: Detroit
- Subdivision: WESTERN ROUGE PARK
Other
Other facts
- Listing agreement: Exclusive Right To Sell
- Listing terms: Cash,Conventional,FHA,Va Loan
Price history
| Date | Event | Price |
|---|---|---|
| 10/3/2025 | Sold | $119,000-0.8%$67/sqft |
Source: | ||
| 9/8/2025 | Pending sale | $119,900$68/sqft |
Source: | ||
| 8/16/2025 | Listed for sale | $119,900+756.4%$68/sqft |
Source: | ||
| 3/10/2015 | Sold | $14,000-86.7%$8/sqft |
Source: Public Record Report a problem | ||
| 6/1/2005 | Sold | $105,000$59/sqft |
Source: Public Record Report a problem | ||
Public tax history
| Year | Property taxes | Tax assessment |
|---|---|---|
| 2025 | -- | $38,000 +24.6% |
| 2024 | -- | $30,500 +26.6% |
| 2023 | -- | $24,100 +29.6% |
Find assessor info on the county website
Neighborhood: Franklin Park
Nearby schools
GreatSchools rating
- 2/10Mann Learning CommunityGrades: PK-5Distance: 0.6 mi
- 2/10Dixon Elementary SchoolGrades: PK-8Distance: 0.8 mi
- 2/10Cody High SchoolGrades: 9-12Distance: 1.3 mi
Get a cash offer in 3 minutes
Find out how much your home could sell for in as little as 3 minutes with a no-obligation cash offer.
Estimated market value$119,400
Get a cash offer in 3 minutes
Find out how much your home could sell for in as little as 3 minutes with a no-obligation cash offer.
Estimated market value
$119,400
