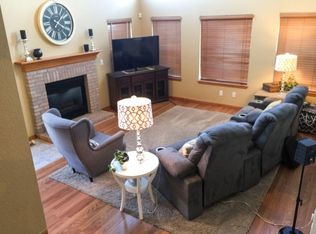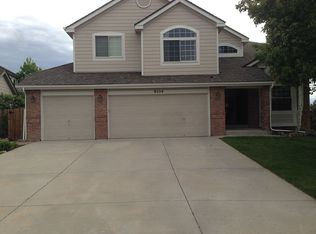Sold for $885,000 on 06/16/25
$885,000
9574 Las Colinas Drive, Lone Tree, CO 80124
5beds
3,628sqft
Single Family Residence
Built in 1994
7,840.8 Square Feet Lot
$885,100 Zestimate®
$244/sqft
$3,690 Estimated rent
Home value
$885,100
$841,000 - $929,000
$3,690/mo
Zestimate® history
Loading...
Owner options
Explore your selling options
What's special
Stunning updated Lone Tree home with 5 bedrooms, 4 bathrooms, 3 car garage, finished walkout basement! The main floor features a private office with French doors, 2-story living room, formal dining room, updated kitchen, 2-story family room, 1/2 bathroom, laundry room. The kitchen has been remodeled and updated with a WOLF gas cooktop and a WOLF hood, dual wall oven with a convection/microwave and convection oven, trash compactor, ASKO dishwasher, custom cabinets, crown moulding, under cabinet lighting, pendant lighting, custom backsplash, beautiful granite, undermount sink, beautiful hardwood flooring. Enjoy the large deck with sunny mornings and shaded evenings. The beautiful curved staircase with iron balusters leads to you to the upstairs with a master bedroom, updated 5-piece bathroom, and walk-in closet, 3 additional bedrooms, and an updated full bathroom. The master bathroom has a natural walnut vanity with quartz counter, dual undermount sinks, freestanding tub, tub filler, custom frameless shower with linear drain and custom tile. The upstairs bath has a quartz counter, dual undermount sinks and new tile. The basement has a 5th bedroom, exercise area, 3/4 bathroom, bar area, theatre room and rec room. The landscaping has been professionally updated. You will love the fully fenced, flat backyard with a custom paver patio and garden boxes. Conveniently located near I-25 and C-470, Park Meadows Mall, Skyridge Hospital, Lone Tree Rec Center, and Lone Tree Golf Club. Close to parks, trails, light rail, and the post office. Enjoy the benefit of South Suburban Parks and Recreation.
Zillow last checked: 8 hours ago
Listing updated: June 16, 2025 at 01:36pm
Listed by:
Patti Maurer Williams 303-918-6769 pwilliams@livsothebysrealty.com,
LIV Sotheby's International Realty
Bought with:
Megan Davis, 100077180
Compass - Denver
Source: REcolorado,MLS#: 7284972
Facts & features
Interior
Bedrooms & bathrooms
- Bedrooms: 5
- Bathrooms: 4
- Full bathrooms: 2
- 3/4 bathrooms: 1
- 1/2 bathrooms: 1
- Main level bathrooms: 1
Primary bedroom
- Description: Vaulted Master Bedroom
- Level: Upper
- Area: 288 Square Feet
- Dimensions: 16 x 18
Bedroom
- Description: Bedroom #2
- Level: Upper
- Area: 110 Square Feet
- Dimensions: 10 x 11
Bedroom
- Description: Bedroom #3
- Level: Upper
- Area: 121 Square Feet
- Dimensions: 11 x 11
Bedroom
- Description: Bedroom #4
- Level: Upper
- Area: 100 Square Feet
- Dimensions: 10 x 10
Bedroom
- Description: Bedroom #5
- Level: Basement
- Area: 117 Square Feet
- Dimensions: 9 x 13
Bathroom
- Description: Granite Counter, Updated Cabinet
- Level: Main
- Area: 30 Square Feet
- Dimensions: 6 x 5
Bathroom
- Description: Remodeled And Updated 5-Piece Bathroom, Natural Walnut Vanity With Quartz Counter, Dual Undermount Sinks, Freestanding Tub, Tub Filler, Custom Frameless Shower With Linear Drain And Custom Tile.
- Level: Upper
- Area: 108 Square Feet
- Dimensions: 9 x 12
Bathroom
- Description: Updated Full Bathroom
- Level: Upper
- Area: 56 Square Feet
- Dimensions: 8 x 7
Bathroom
- Description: 3/4 Bathroom
- Level: Basement
- Area: 49 Square Feet
- Dimensions: 7 x 7
Den
- Description: Main Floor, French Doors, Bay Window
- Level: Main
- Area: 130 Square Feet
- Dimensions: 10 x 13
Dining room
- Description: Formal Dining Room, Coffered Ceiling
- Level: Main
- Area: 154 Square Feet
- Dimensions: 14 x 11
Dining room
- Description: Breakfast Nook
- Level: Main
- Area: 63 Square Feet
- Dimensions: 7 x 9
Exercise room
- Description: Built-In Bookshelves
- Level: Basement
- Area: 378 Square Feet
- Dimensions: 21 x 18
Family room
- Description: 2-Story Family Room, Gas Fireplace
- Level: Main
- Area: 210 Square Feet
- Dimensions: 15 x 14
Kitchen
- Description: Remodeled And Updated With A Wolf Gas Cooktop, Wolf Hood, Dual Wall Oven With A Convection/Microwave And Convection Oven, Trash Compactor, Asko Dishwasher, Custom Cabinets, Crown Moulding, Under Cabinet Lighting, Pendant Lighting, Custom Backsplash, Beautiful Granite, Undermount Sink.
- Level: Main
- Area: 238 Square Feet
- Dimensions: 14 x 17
Laundry
- Description: Spacious Laundry Room With Sink
- Level: Upper
- Area: 252 Square Feet
- Dimensions: 18 x 14
Living room
- Description: Vaulted Ceiling
- Level: Main
- Area: 168 Square Feet
- Dimensions: 12 x 14
Media room
- Description: Wet Bar, Media Room, Game Room
- Level: Basement
- Area: 598 Square Feet
- Dimensions: 26 x 23
Heating
- Forced Air
Cooling
- Central Air
Appliances
- Included: Convection Oven, Cooktop, Dishwasher, Disposal, Double Oven, Gas Water Heater, Microwave, Oven, Range, Range Hood, Self Cleaning Oven, Trash Compactor
Features
- Built-in Features, Ceiling Fan(s), Eat-in Kitchen, Entrance Foyer, Five Piece Bath, Granite Counters, High Ceilings, High Speed Internet, Kitchen Island, Open Floorplan, Primary Suite, Quartz Counters, Vaulted Ceiling(s), Walk-In Closet(s), Wet Bar
- Flooring: Carpet, Tile, Wood
- Windows: Bay Window(s), Double Pane Windows, Window Coverings
- Basement: Walk-Out Access
- Number of fireplaces: 1
- Fireplace features: Family Room, Gas, Gas Log
Interior area
- Total structure area: 3,628
- Total interior livable area: 3,628 sqft
- Finished area above ground: 2,377
- Finished area below ground: 1,210
Property
Parking
- Total spaces: 3
- Parking features: Garage - Attached
- Attached garage spaces: 3
Features
- Levels: Two
- Stories: 2
- Patio & porch: Covered, Deck, Front Porch, Patio
- Exterior features: Private Yard
- Fencing: Full
Lot
- Size: 7,840 sqft
Details
- Parcel number: R0365040
- Special conditions: Standard
Construction
Type & style
- Home type: SingleFamily
- Property subtype: Single Family Residence
Materials
- Frame
- Roof: Composition
Condition
- Year built: 1994
Details
- Builder name: Sheffield Homes
Utilities & green energy
- Sewer: Public Sewer
- Water: Public
Community & neighborhood
Security
- Security features: Carbon Monoxide Detector(s)
Location
- Region: Lone Tree
- Subdivision: Terra Ridge
HOA & financial
HOA
- Has HOA: Yes
- HOA fee: $37 monthly
- Services included: Maintenance Grounds
- Association name: Terra Ridge
- Association phone: 303-324-0004
Other
Other facts
- Listing terms: Cash,Conventional,FHA,VA Loan
- Ownership: Individual
Price history
| Date | Event | Price |
|---|---|---|
| 6/16/2025 | Sold | $885,000+1.7%$244/sqft |
Source: | ||
| 5/15/2025 | Pending sale | $870,000$240/sqft |
Source: | ||
| 5/9/2025 | Listed for sale | $870,000+5.2%$240/sqft |
Source: | ||
| 4/27/2021 | Sold | $827,000+10.3%$228/sqft |
Source: Public Record | ||
| 3/22/2021 | Pending sale | $750,000$207/sqft |
Source: | ||
Public tax history
| Year | Property taxes | Tax assessment |
|---|---|---|
| 2025 | $5,571 -1% | $49,710 -21.3% |
| 2024 | $5,627 +38.5% | $63,170 -1% |
| 2023 | $4,063 -3.8% | $63,780 +42.7% |
Find assessor info on the county website
Neighborhood: 80124
Nearby schools
GreatSchools rating
- 6/10Eagle Ridge Elementary SchoolGrades: PK-6Distance: 0.3 mi
- 5/10Cresthill Middle SchoolGrades: 7-8Distance: 1.6 mi
- 9/10Highlands Ranch High SchoolGrades: 9-12Distance: 1.7 mi
Schools provided by the listing agent
- Elementary: Eagle Ridge
- Middle: Cresthill
- High: Highlands Ranch
- District: Douglas RE-1
Source: REcolorado. This data may not be complete. We recommend contacting the local school district to confirm school assignments for this home.
Get a cash offer in 3 minutes
Find out how much your home could sell for in as little as 3 minutes with a no-obligation cash offer.
Estimated market value
$885,100
Get a cash offer in 3 minutes
Find out how much your home could sell for in as little as 3 minutes with a no-obligation cash offer.
Estimated market value
$885,100

