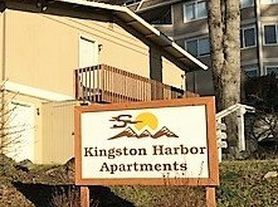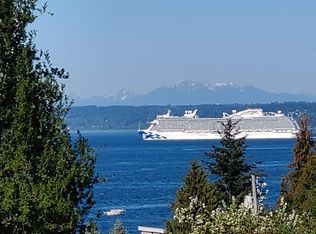Escape to the peaceful countryside in this charming 2-bedroom guest house located midway between Kingston and Hansville. Surrounded by nature, you'll often spot deer, robins, eagles, and our friendly resident chickens right outside your window.
Features:
2 bedrooms, including a cozy loft space
Kitchenette with the basics (perfect for simple cooking)
Comfortable living area with a gas fireplace
Private parking space
All utilities included (electricity, water, and heat)
Enjoy the tranquility of Eglon while staying just a short drive from Kingston, Hansville, and ferry connections. This is an ideal spot for someone looking for a quiet, nature-filled long-term rental.
Location: Eglon, WA (between Kingston & Hansville)
Rent: $2,400 monthly
Available immediately
If you're seeking a peaceful retreat with modern comforts and natural charm, this might be your perfect fit.
All utilities included in rent
Designated parking space included
No pets
No smoking
Note: this is an ADU behind a larger house
House for rent
Accepts Zillow applications
$2,400/mo
9575 NE Shipping Ln, Kingston, WA 98346
2beds
1,200sqft
Price may not include required fees and charges.
Single family residence
Available now
No pets
Wall unit
In unit laundry
Off street parking
Heat pump
What's special
Cozy loft spaceGas fireplaceSurrounded by naturePrivate parking space
- 5 days |
- -- |
- -- |
Travel times
Facts & features
Interior
Bedrooms & bathrooms
- Bedrooms: 2
- Bathrooms: 1
- Full bathrooms: 1
Heating
- Heat Pump
Cooling
- Wall Unit
Appliances
- Included: Dryer, Microwave, Refrigerator, Washer
- Laundry: In Unit
Features
- Flooring: Hardwood
Interior area
- Total interior livable area: 1,200 sqft
Property
Parking
- Parking features: Off Street
- Details: Contact manager
Features
- Exterior features: Electricity included in rent, Fire pit, Heating included in rent, Lawn, Utilities included in rent, Water included in rent
Details
- Parcel number: 42680000091206
Construction
Type & style
- Home type: SingleFamily
- Property subtype: Single Family Residence
Utilities & green energy
- Utilities for property: Electricity, Water
Community & HOA
Location
- Region: Kingston
Financial & listing details
- Lease term: 1 Year
Price history
| Date | Event | Price |
|---|---|---|
| 11/9/2025 | Listed for rent | $2,400$2/sqft |
Source: Zillow Rentals | ||
| 7/29/2025 | Sold | $1,530,000-9.9%$1,275/sqft |
Source: | ||
| 6/11/2025 | Pending sale | $1,699,000$1,416/sqft |
Source: | ||
| 5/15/2025 | Price change | $1,699,000-2.9%$1,416/sqft |
Source: | ||
| 4/7/2025 | Listed for sale | $1,750,000+79.4%$1,458/sqft |
Source: | ||

