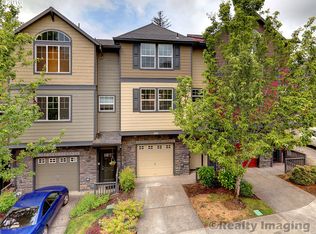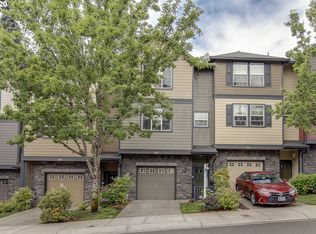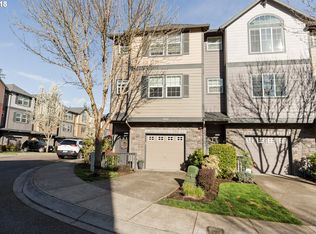Sold
$383,700
9575 SW Tephra Ter, Beaverton, OR 97007
2beds
1,323sqft
Residential, Townhouse
Built in 2005
1,306.8 Square Feet Lot
$379,900 Zestimate®
$290/sqft
$2,052 Estimated rent
Home value
$379,900
$361,000 - $403,000
$2,052/mo
Zestimate® history
Loading...
Owner options
Explore your selling options
What's special
Nestled on a desirable corner lot within the highly sought-after Mountainside High School district, this home perfectly blends comfort with an unbeatable location. Step inside to an inviting great room floor plan, featuring a gas stove and a central cooking island – ideal for entertaining. Both generous bedrooms boast private en suite bathrooms, providing ultimate convenience and privacy, complemented by an additional half bath conveniently located off the kitchen. Beyond the spacious interiors, you'll appreciate the oversized 2-car garage with direct access to the fenced backyard. Recent significant upgrades include a newer roof and gutters, a brand-new furnace and air conditioner (03/24) with transferable warranties, and a newer water heater, offering peace of mind for years to come.This location isn't just a place to live; it's a lifestyle. Immerse yourself in a vibrant community where everything you desire is just minutes away. Murrayhill Marketplace, Murray Scholls, and Progress Ridge offer an unparalleled array of amenities: from gourmet restaurants and local craft breweries to pampering nail and beauty salons, state-of-the-art fitness studios, charming coffee shops, essential grocery stores, medical offices, and even a movie theater. For those who love the outdoors, countless nearby parks and trails provide endless opportunities for recreation, from invigorating jogs to serene walks with a coffee in hand. This is the quintessential Pacific Northwest experience! Please give 1 hour notice to remove the dog
Zillow last checked: 8 hours ago
Listing updated: August 28, 2025 at 09:20am
Listed by:
Peggy Howell 503-260-9269,
John L. Scott
Bought with:
Suzanne Page, 200910123
John L. Scott
Source: RMLS (OR),MLS#: 735440532
Facts & features
Interior
Bedrooms & bathrooms
- Bedrooms: 2
- Bathrooms: 3
- Full bathrooms: 2
- Partial bathrooms: 1
- Main level bathrooms: 1
Primary bedroom
- Features: Bathroom
- Level: Upper
- Area: 168
- Dimensions: 12 x 14
Bedroom 2
- Features: Bathroom
- Level: Upper
- Area: 140
- Dimensions: 10 x 14
Dining room
- Level: Main
- Area: 120
- Dimensions: 12 x 10
Kitchen
- Level: Main
- Area: 156
- Width: 13
Living room
- Level: Main
- Area: 209
- Dimensions: 11 x 19
Heating
- Forced Air
Cooling
- Central Air
Appliances
- Included: Dishwasher, Disposal, Free-Standing Range, Gas Appliances, Microwave, Gas Water Heater
- Laundry: Laundry Room
Features
- Ceiling Fan(s), High Ceilings, Bathroom, Kitchen Island, Pantry, Tile
- Flooring: Laminate, Vinyl
- Windows: Double Pane Windows, Vinyl Frames
- Basement: None
- Number of fireplaces: 1
- Fireplace features: Gas
- Common walls with other units/homes: 1 Common Wall
Interior area
- Total structure area: 1,323
- Total interior livable area: 1,323 sqft
Property
Parking
- Total spaces: 2
- Parking features: Driveway, On Street, Garage Door Opener, Attached
- Attached garage spaces: 2
- Has uncovered spaces: Yes
Features
- Stories: 3
- Patio & porch: Deck, Patio
- Fencing: Fenced
Lot
- Size: 1,306 sqft
- Features: Level, SqFt 0K to 2999
Details
- Parcel number: R2124043
Construction
Type & style
- Home type: Townhouse
- Property subtype: Residential, Townhouse
- Attached to another structure: Yes
Materials
- Cultured Stone, Lap Siding
- Foundation: Concrete Perimeter
- Roof: Composition
Condition
- Approximately
- New construction: No
- Year built: 2005
Utilities & green energy
- Gas: Gas
- Sewer: Public Sewer
- Water: Public
- Utilities for property: Cable Connected
Community & neighborhood
Location
- Region: Beaverton
HOA & financial
HOA
- Has HOA: Yes
- HOA fee: $278 monthly
- Amenities included: Commons, Exterior Maintenance, Front Yard Landscaping, Insurance, Management
- Second HOA fee: $124 monthly
Other
Other facts
- Listing terms: Cash,Conventional,FHA,VA Loan
- Road surface type: Paved
Price history
| Date | Event | Price |
|---|---|---|
| 8/28/2025 | Sold | $383,700+1%$290/sqft |
Source: | ||
| 7/30/2025 | Pending sale | $379,900$287/sqft |
Source: | ||
| 6/8/2025 | Price change | $379,900-5%$287/sqft |
Source: | ||
| 5/16/2025 | Listed for sale | $399,900+37.9%$302/sqft |
Source: | ||
| 11/13/2017 | Sold | $290,000+0.9%$219/sqft |
Source: | ||
Public tax history
| Year | Property taxes | Tax assessment |
|---|---|---|
| 2024 | $4,249 +5.9% | $195,520 +3% |
| 2023 | $4,012 +4.5% | $189,830 +3% |
| 2022 | $3,840 +3.6% | $184,310 |
Find assessor info on the county website
Neighborhood: Sexton Mountain
Nearby schools
GreatSchools rating
- 8/10Sexton Mountain Elementary SchoolGrades: K-5Distance: 0.6 mi
- 6/10Highland Park Middle SchoolGrades: 6-8Distance: 1.5 mi
- 8/10Mountainside High SchoolGrades: 9-12Distance: 1.8 mi
Schools provided by the listing agent
- Elementary: Sexton Mountain
- Middle: Highland Park
- High: Mountainside
Source: RMLS (OR). This data may not be complete. We recommend contacting the local school district to confirm school assignments for this home.
Get a cash offer in 3 minutes
Find out how much your home could sell for in as little as 3 minutes with a no-obligation cash offer.
Estimated market value
$379,900
Get a cash offer in 3 minutes
Find out how much your home could sell for in as little as 3 minutes with a no-obligation cash offer.
Estimated market value
$379,900


