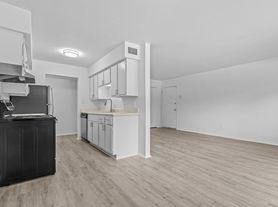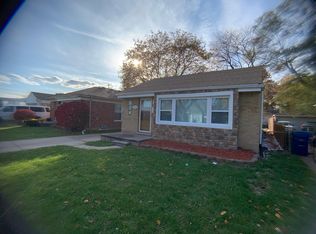Spacious bungalow-style ranch home featuring a charming enclosed front porch, perfect for relaxing year-round. The fenced backyard offers both a cement patio and a green lawn area, ideal for entertaining or outdoor activities. A 1.5-car detached garage provides ample parking and additional storage space.
Inside, the expansive basement includes a dedicated storage room, entertainment area, and utility room, offering plenty of functional and flexible space. Conveniently located just one block from local schools and a large park, this home combines comfort, practicality, and a great neighborhood setting.
At lease signing, the first month's rent and security deposit are required. A month-to-month lease option is available for an additional fee. Tenant is responsible for all utilities. No smoking or vaping of any kind is permitted within the property. No pets allowed unless approval from landlord.
House for rent
Accepts Zillow applications
$1,650/mo
9576 Columbia, Redford, MI 48239
3beds
1,034sqft
Price may not include required fees and charges.
Single family residence
Available Sat Nov 1 2025
No pets
Central air
Hookups laundry
Detached parking
Forced air
What's special
Fenced backyardUtility roomEntertainment areaGreen lawn areaExpansive basementDedicated storage roomCement patio
- 20 hours |
- -- |
- -- |
Travel times
Facts & features
Interior
Bedrooms & bathrooms
- Bedrooms: 3
- Bathrooms: 1
- Full bathrooms: 1
Heating
- Forced Air
Cooling
- Central Air
Appliances
- Included: Oven, Refrigerator, WD Hookup
- Laundry: Hookups
Features
- WD Hookup
- Flooring: Carpet, Hardwood
Interior area
- Total interior livable area: 1,034 sqft
Property
Parking
- Parking features: Detached
- Details: Contact manager
Features
- Patio & porch: Porch
- Exterior features: Heating system: Forced Air, Long driveway, No Utilities included in rent
- Fencing: Fenced Yard
Details
- Parcel number: 79041012729000
Construction
Type & style
- Home type: SingleFamily
- Property subtype: Single Family Residence
Community & HOA
Location
- Region: Redford
Financial & listing details
- Lease term: 1 Year
Price history
| Date | Event | Price |
|---|---|---|
| 10/16/2025 | Listed for rent | $1,650+57.1%$2/sqft |
Source: Zillow Rentals | ||
| 9/4/2025 | Sold | $152,000-4.9%$147/sqft |
Source: | ||
| 8/31/2025 | Pending sale | $159,900$155/sqft |
Source: | ||
| 8/17/2025 | Contingent | $159,900$155/sqft |
Source: | ||
| 8/13/2025 | Price change | $159,900-3.1%$155/sqft |
Source: | ||

