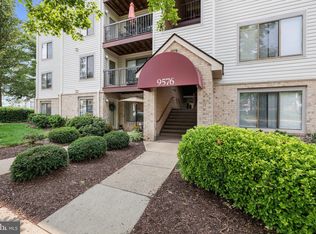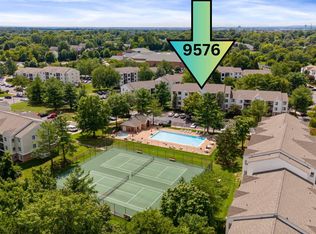Sold for $275,000 on 10/30/25
$275,000
9576 Jayhawk Ter APT 401, Manassas, VA 20110
2beds
930sqft
Condominium
Built in 1989
-- sqft lot
$275,900 Zestimate®
$296/sqft
$1,969 Estimated rent
Home value
$275,900
$254,000 - $301,000
$1,969/mo
Zestimate® history
Loading...
Owner options
Explore your selling options
What's special
Live just steps from the pool! This beautifully remodeled top-floor condo offers the perfect blend of comfort and convenience—with your private balcony overlooking the sparkling community pool. Inside, enjoy vaulted ceilings, gleaming hardwood floors, fresh paint, granite countertops, stainless steel appliances, and newly installed carpet. The spacious primary bedroom features a walk-in closet, and the updated bathroom includes a new toilet and resurfaced vanity. Full-size washer and dryer included. Located close to two VRE stations and Old Town Manassas—ideal for commuters who love to relax at home.
Zillow last checked: 10 hours ago
Listing updated: October 30, 2025 at 07:40am
Listed by:
Lesley Salman 703-505-7400,
LPT Realty, LLC
Bought with:
Sydney Beckman
EXP Realty, LLC
Jennifer Mack, SP200202751
EXP Realty, LLC
Source: Bright MLS,MLS#: VAMN2009098
Facts & features
Interior
Bedrooms & bathrooms
- Bedrooms: 2
- Bathrooms: 1
- Full bathrooms: 1
- Main level bathrooms: 1
- Main level bedrooms: 2
Primary bedroom
- Features: Flooring - HardWood
- Level: Main
- Area: 224 Square Feet
- Dimensions: 16 x 14
Bedroom 2
- Features: Flooring - Carpet
- Level: Main
- Area: 132 Square Feet
- Dimensions: 11 x 12
Breakfast room
- Features: Flooring - HardWood
- Level: Main
- Area: 72 Square Feet
- Dimensions: 8 x 9
Dining room
- Features: Flooring - HardWood
- Level: Main
- Area: 100 Square Feet
- Dimensions: 10 x 10
Foyer
- Features: Flooring - HardWood
- Level: Main
Kitchen
- Features: Flooring - HardWood
- Level: Main
- Area: 90 Square Feet
- Dimensions: 10 x 9
Living room
- Features: Flooring - HardWood
- Level: Main
- Area: 285 Square Feet
- Dimensions: 15 x 19
Other
- Features: Flooring - HardWood
- Level: Main
- Area: 63 Square Feet
- Dimensions: 7 x 9
Heating
- Forced Air, Electric
Cooling
- Central Air, Electric
Appliances
- Included: Disposal, Dishwasher, Oven/Range - Electric, Refrigerator, Stainless Steel Appliance(s), Water Heater, Electric Water Heater
- Laundry: Hookup, Has Laundry, In Unit
Features
- Breakfast Area, Ceiling Fan(s), Combination Dining/Living, Combination Kitchen/Dining, Dining Area, Floor Plan - Traditional, Kitchen - Galley, Kitchen - Table Space, Pantry, Primary Bath(s), Recessed Lighting, Bathroom - Tub Shower, Upgraded Countertops, Walk-In Closet(s)
- Flooring: Carpet, Hardwood, Wood
- Windows: Window Treatments
- Has basement: No
- Has fireplace: No
Interior area
- Total structure area: 930
- Total interior livable area: 930 sqft
- Finished area above ground: 930
- Finished area below ground: 0
Property
Parking
- Parking features: Permit Included, Paved, Private, Parking Lot
Accessibility
- Accessibility features: None
Features
- Levels: One
- Stories: 1
- Exterior features: Lighting, Street Lights, Tennis Court(s)
- Pool features: Community
Details
- Additional structures: Above Grade, Below Grade
- Parcel number: 100440018319
- Zoning: R5
- Special conditions: Standard
Construction
Type & style
- Home type: Condo
- Architectural style: Traditional
- Property subtype: Condominium
- Attached to another structure: Yes
Materials
- Block
Condition
- New construction: No
- Year built: 1989
Utilities & green energy
- Sewer: Public Sewer
- Water: Public
Community & neighborhood
Community
- Community features: Pool
Location
- Region: Manassas
- Subdivision: Battery Heights
HOA & financial
HOA
- Has HOA: No
- Amenities included: Common Grounds, Jogging Path, Pool, Tennis Court(s), Tot Lots/Playground
- Services included: Common Area Maintenance, Maintenance Structure, Parking Fee, Pool(s), Road Maintenance, Trash, Water
- Association name: American Management
Other fees
- Condo and coop fee: $416 monthly
Other
Other facts
- Listing agreement: Exclusive Right To Sell
- Listing terms: Cash,FHA,VA Loan,Conventional
- Ownership: Condominium
Price history
| Date | Event | Price |
|---|---|---|
| 10/30/2025 | Sold | $275,000$296/sqft |
Source: | ||
| 9/20/2025 | Contingent | $275,000$296/sqft |
Source: | ||
| 8/21/2025 | Listed for sale | $275,000+10%$296/sqft |
Source: | ||
| 10/24/2022 | Listing removed | -- |
Source: | ||
| 7/20/2022 | Listed for sale | $249,900$269/sqft |
Source: | ||
Public tax history
| Year | Property taxes | Tax assessment |
|---|---|---|
| 2024 | $2,946 +5% | $233,800 +5% |
| 2023 | $2,806 +8.8% | $222,700 +15.9% |
| 2022 | $2,579 +3% | $192,200 +9.7% |
Find assessor info on the county website
Neighborhood: 20110
Nearby schools
GreatSchools rating
- 3/10Mayfield Intermediate SchoolGrades: 5-6Distance: 0.1 mi
- 3/10Grace E. Metz Middle SchoolGrades: 7-8Distance: 0.8 mi
- 2/10Osbourn High SchoolGrades: 9-12Distance: 0.8 mi
Schools provided by the listing agent
- District: Manassas City Public Schools
Source: Bright MLS. This data may not be complete. We recommend contacting the local school district to confirm school assignments for this home.
Get a cash offer in 3 minutes
Find out how much your home could sell for in as little as 3 minutes with a no-obligation cash offer.
Estimated market value
$275,900
Get a cash offer in 3 minutes
Find out how much your home could sell for in as little as 3 minutes with a no-obligation cash offer.
Estimated market value
$275,900

