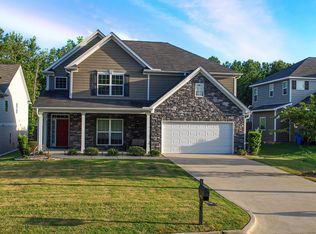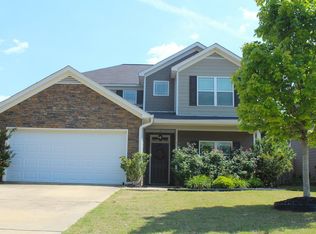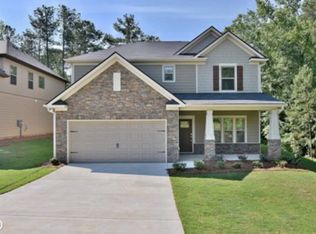New Construction 2 Story Home by the Valley's #1 Builder! This Custom Traditional plan features a Master BR & BA upstairs w/ WICs, 5' Skirted tub, sep shower, sep water closet, dbl vanities. 3 BR's w/ hall BA. Linen Closet next to Laundry all upstairs. Main Floor features 2 story open Foyer w/ Powder BA, Open floor plan Kitchen w/ Island open to Family RM w/ FP, Dining RM.Visit Travel Model
This property is off market, which means it's not currently listed for sale or rent on Zillow. This may be different from what's available on other websites or public sources.



