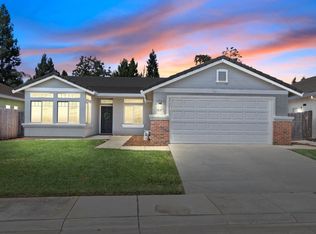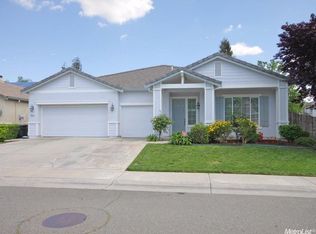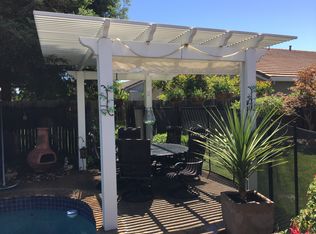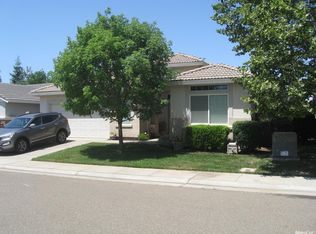Closed
$615,000
9577 Fetlock Way, Elk Grove, CA 95624
3beds
1,654sqft
Single Family Residence
Built in 2002
6,799.72 Square Feet Lot
$592,000 Zestimate®
$372/sqft
$2,748 Estimated rent
Home value
$592,000
$533,000 - $657,000
$2,748/mo
Zestimate® history
Loading...
Owner options
Explore your selling options
What's special
This beautifully maintained, single-story home offers 1,654 sq ft of living space, with 3 spacious bedrooms and 2 full baths. Pride of ownership shines throughout, featuring an open floor plan and newer LVP flooring and paint. The heart of the home is the kitchen overlooking the family room, featuring an expansive island, beautiful granite counters, and abundant cabinetryperfect for both entertaining and daily life. Retreat to the spacious master suite where you'll find outdoor access, a bathroom complete with a large walk-in closet, double sinks, granite countertops, a soaking tub, and a separate shower. Step outside to a private, fenced backyard with a patio and lush green lawn, offering the ideal space to relax or entertain. The owned solar system provides energy savings, adding to this home's appeal. Located in the top-rated Elk Grove School District and close to shopping, dining, parks, and major commuter routes, this home has it all. Don't waitthis one won't last!
Zillow last checked: 8 hours ago
Listing updated: November 29, 2024 at 09:40am
Listed by:
LuAnn Shikasho DRE #01764898 916-585-3788,
eXp Realty of California Inc.
Bought with:
Jasmine Prasad Rahul, DRE #01839435
Pacific Star Real Estate & Loans
Source: MetroList Services of CA,MLS#: 224121689Originating MLS: MetroList Services, Inc.
Facts & features
Interior
Bedrooms & bathrooms
- Bedrooms: 3
- Bathrooms: 2
- Full bathrooms: 2
Primary bedroom
- Features: Outside Access
Primary bathroom
- Features: Shower Stall(s), Double Vanity, Tub, Walk-In Closet(s), Window
Dining room
- Features: Breakfast Nook, Bar
Kitchen
- Features: Pantry Cabinet, Pantry Closet, Granite Counters, Island w/Sink, Kitchen/Family Combo
Heating
- Central
Cooling
- Ceiling Fan(s), Central Air
Appliances
- Included: Built-In Electric Range, Dishwasher, Disposal, Microwave
- Laundry: Cabinets, Inside Room
Features
- Flooring: Carpet, Laminate
- Number of fireplaces: 1
- Fireplace features: Family Room
Interior area
- Total interior livable area: 1,654 sqft
Property
Parking
- Total spaces: 2
- Parking features: Attached
- Attached garage spaces: 2
Features
- Stories: 1
- Fencing: Back Yard,Fenced,Wood
Lot
- Size: 6,799 sqft
- Features: Auto Sprinkler F&R
Details
- Parcel number: 12708000070000
- Zoning description: RD-5
- Special conditions: Standard
Construction
Type & style
- Home type: SingleFamily
- Property subtype: Single Family Residence
Materials
- Frame, Wood
- Foundation: Slab
- Roof: Shingle
Condition
- Year built: 2002
Utilities & green energy
- Sewer: In & Connected
- Water: Public
- Utilities for property: Public, Solar
Green energy
- Energy generation: Solar
Community & neighborhood
Location
- Region: Elk Grove
Price history
| Date | Event | Price |
|---|---|---|
| 1/25/2025 | Listing removed | $2,695$2/sqft |
Source: Zillow Rentals | ||
| 1/8/2025 | Listed for rent | $2,695$2/sqft |
Source: Zillow Rentals | ||
| 11/27/2024 | Sold | $615,000+2.5%$372/sqft |
Source: MetroList Services of CA #224121689 | ||
| 11/8/2024 | Pending sale | $600,000$363/sqft |
Source: MetroList Services of CA #224121689 | ||
| 10/31/2024 | Listed for sale | $600,000+139%$363/sqft |
Source: MetroList Services of CA #224121689 | ||
Public tax history
| Year | Property taxes | Tax assessment |
|---|---|---|
| 2025 | -- | $615,000 +72.6% |
| 2024 | $4,541 +2.6% | $356,380 +2% |
| 2023 | $4,424 +2.2% | $349,393 +2% |
Find assessor info on the county website
Neighborhood: 95624
Nearby schools
GreatSchools rating
- 8/10Edna Batey Elementary SchoolGrades: K-6Distance: 0.2 mi
- 8/10Katherine L. Albiani Middle SchoolGrades: 7-8Distance: 0.9 mi
- 9/10Pleasant Grove High SchoolGrades: 9-12Distance: 0.9 mi
Get a cash offer in 3 minutes
Find out how much your home could sell for in as little as 3 minutes with a no-obligation cash offer.
Estimated market value
$592,000
Get a cash offer in 3 minutes
Find out how much your home could sell for in as little as 3 minutes with a no-obligation cash offer.
Estimated market value
$592,000



