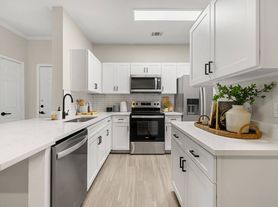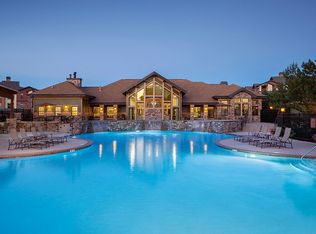This beautiful updated 1-bed, 1-bath condo in North Stonegate offers 1,069 sq. ft. of modern living. Featuring new appliances, fresh flooring, and renovated bathroom, this home boasts an open layout, private balcony, private parking spot, and master suite with walk-in closet. Enjoy community amenities like a pool, plus a prime location near downtown Park, schools, and major highways.
Pet Policy: Dogs are permitted with landlord approval, subject to a pet deposit.
Smoking Policy: No smoking is allowed inside the condo.
Parking: Tenant is provided one reserved private parking spot in the garage. Vehicles must be parked forward-facing in the designated spot, adhering to community parking rules.
This well-maintained condo in the desirable Stonegate neighborhood offers modern amenities and a convenient location.
Apartment for rent
Accepts Zillow applications
$1,900/mo
9577 Pearl Cir UNIT 201, Parker, CO 80134
1beds
1,069sqft
Price may not include required fees and charges.
Apartment
Available Mon Dec 1 2025
Dogs OK
Central air, window unit
In unit laundry
Off street parking
Baseboard, forced air
What's special
Modern livingPrivate balconyPrivate parking spotNew appliancesOpen layoutRenovated bathroomFresh flooring
- 1 day |
- -- |
- -- |
Travel times
Facts & features
Interior
Bedrooms & bathrooms
- Bedrooms: 1
- Bathrooms: 1
- Full bathrooms: 1
Heating
- Baseboard, Forced Air
Cooling
- Central Air, Window Unit
Appliances
- Included: Dishwasher, Dryer, Freezer, Microwave, Oven, Refrigerator, Washer
- Laundry: In Unit
Features
- Walk In Closet
- Flooring: Carpet, Hardwood
Interior area
- Total interior livable area: 1,069 sqft
Property
Parking
- Parking features: Off Street
- Details: Contact manager
Features
- Exterior features: Heating system: Baseboard, Heating system: Forced Air, Walk In Closet
Details
- Parcel number: 0463415
Construction
Type & style
- Home type: Apartment
- Property subtype: Apartment
Building
Management
- Pets allowed: Yes
Community & HOA
Community
- Features: Pool
HOA
- Amenities included: Pool
Location
- Region: Parker
Financial & listing details
- Lease term: 1 Year
Price history
| Date | Event | Price |
|---|---|---|
| 10/17/2025 | Listed for rent | $1,900-11.6%$2/sqft |
Source: Zillow Rentals | ||
| 7/28/2025 | Listing removed | $2,150$2/sqft |
Source: Zillow Rentals | ||
| 7/1/2025 | Price change | $2,150-6.5%$2/sqft |
Source: Zillow Rentals | ||
| 6/30/2025 | Listed for rent | $2,300$2/sqft |
Source: Zillow Rentals | ||
| 6/30/2023 | Sold | $319,000$298/sqft |
Source: | ||

